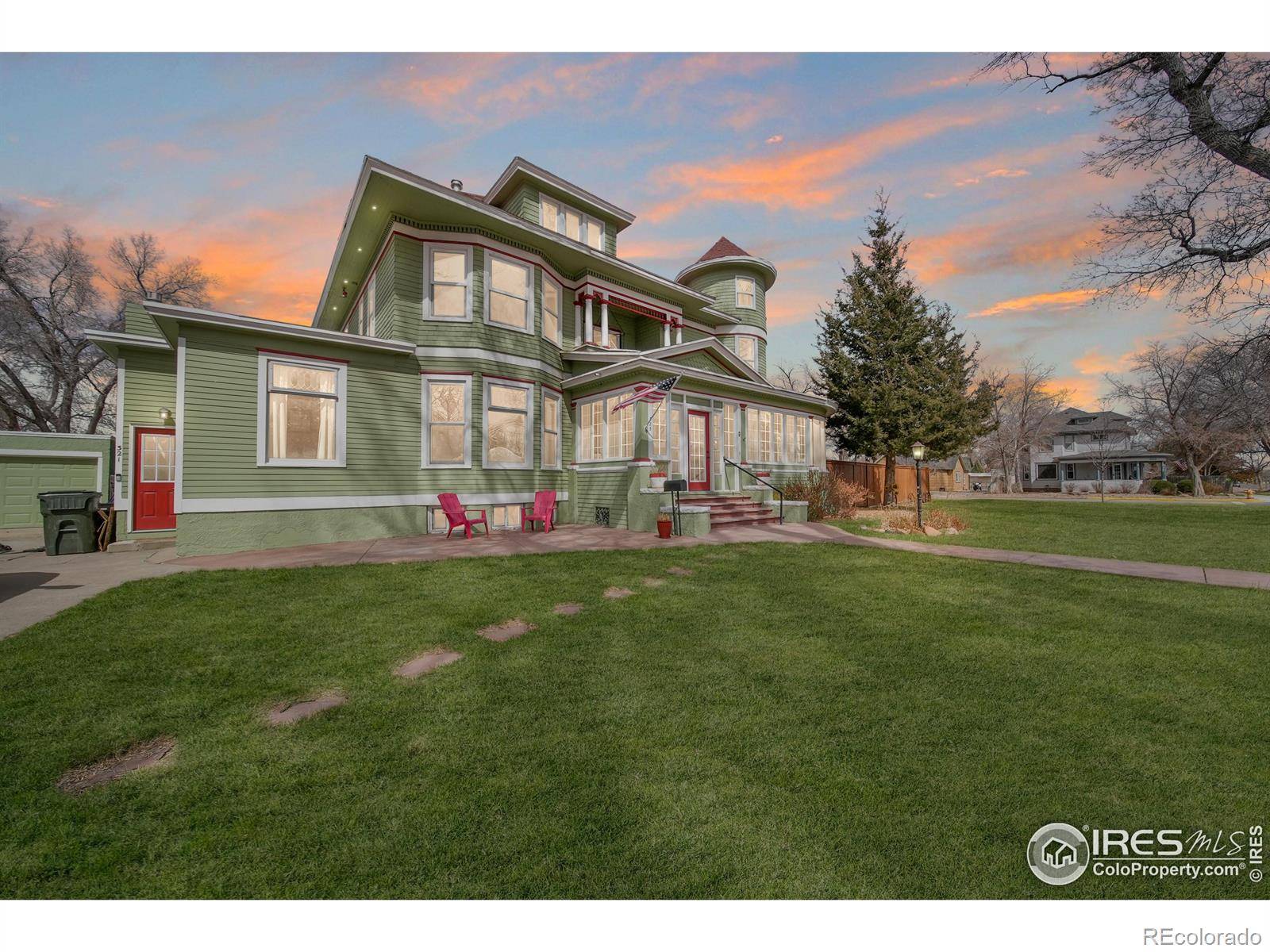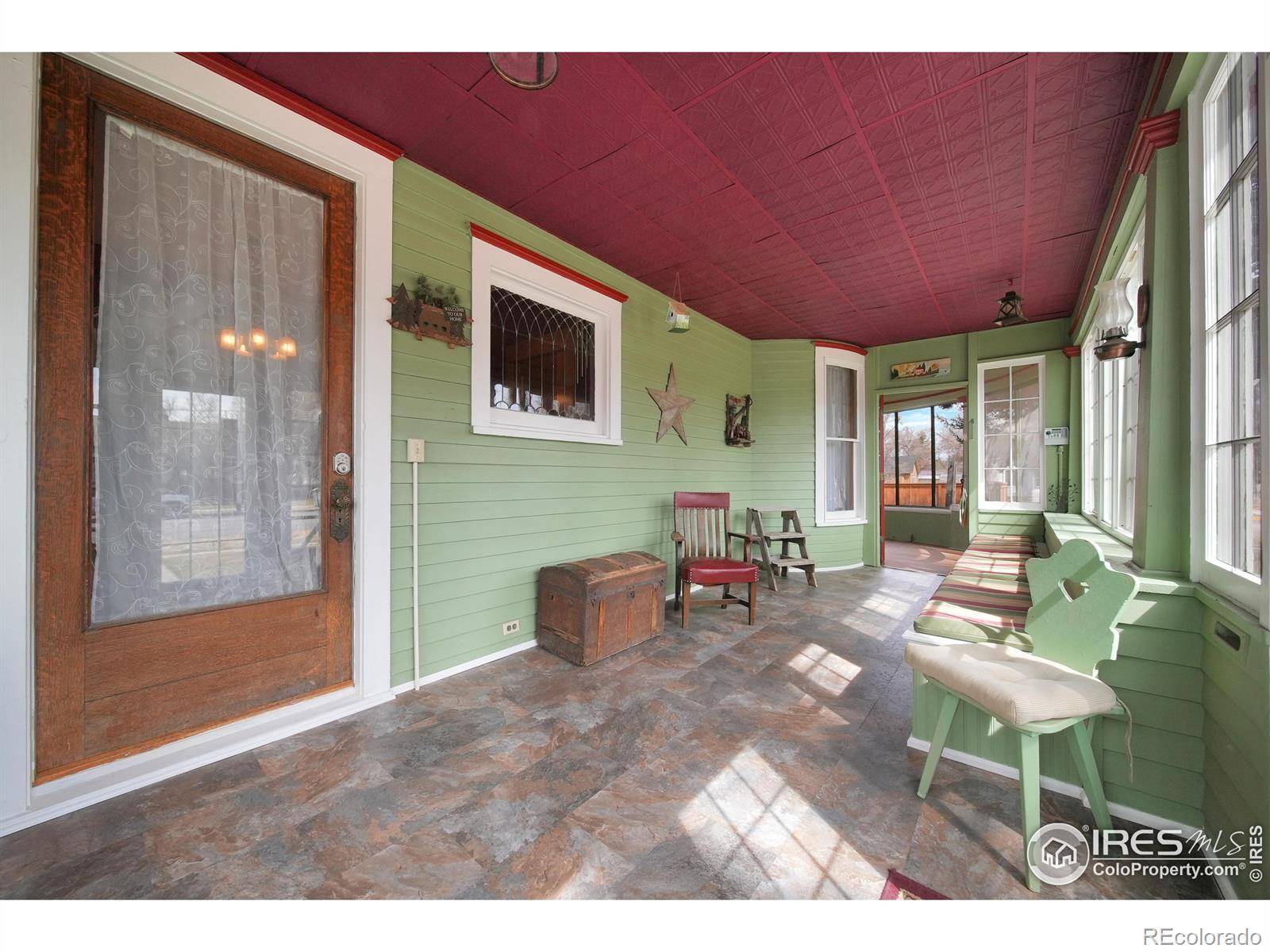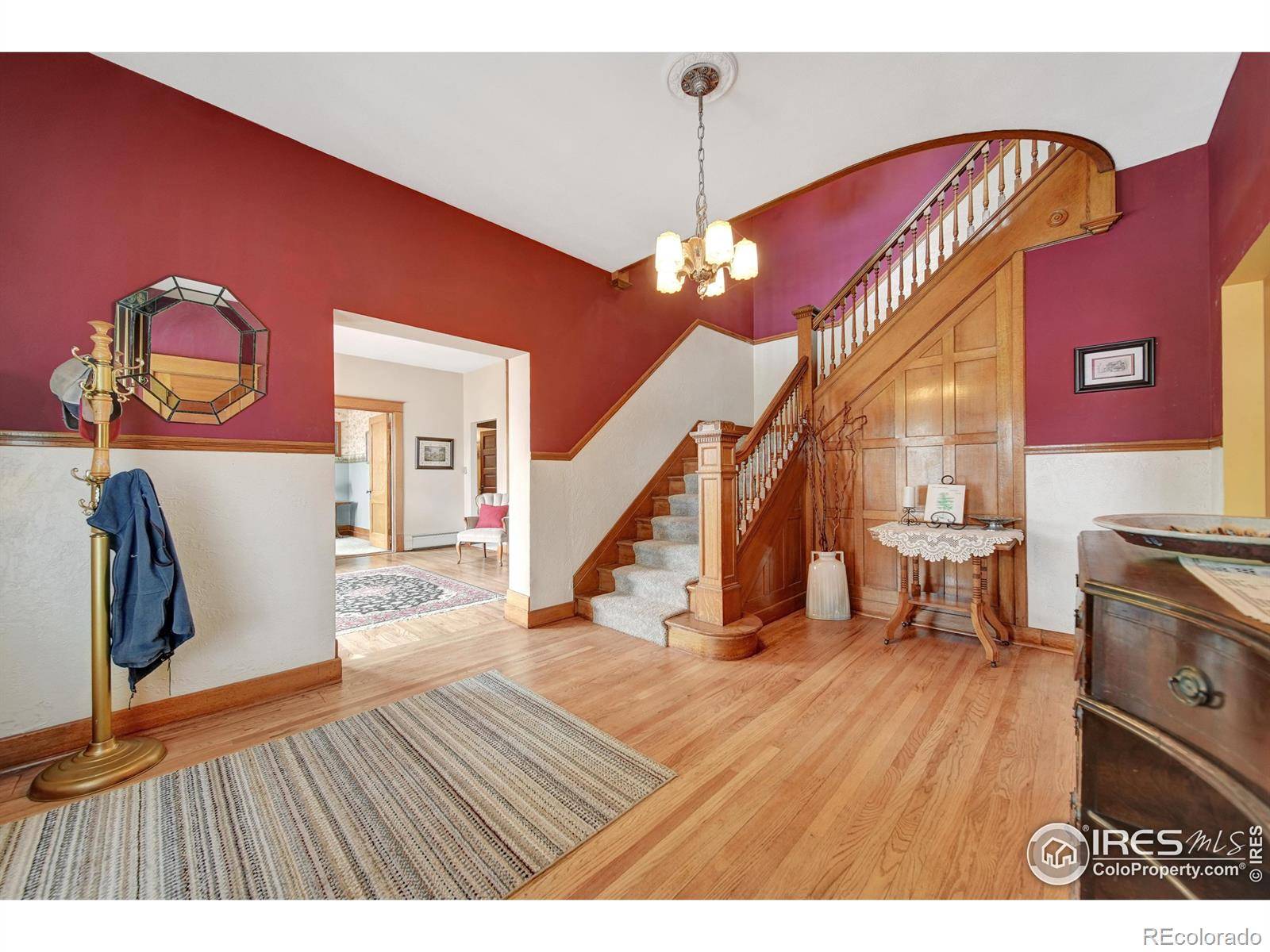For more information regarding the value of a property, please contact us for a free consultation.
Key Details
Sold Price $643,000
Property Type Single Family Home
Sub Type Single Family Residence
Listing Status Sold
Purchase Type For Sale
Square Footage 4,752 sqft
Price per Sqft $135
Subdivision Subd: Fort Morgan Original Town
MLS Listing ID IR1019883
Sold Date 03/13/25
Style Victorian
Bedrooms 6
Full Baths 1
Three Quarter Bath 3
HOA Y/N No
Abv Grd Liv Area 3,715
Year Built 1904
Tax Year 2023
Lot Size 0.298 Acres
Acres 0.3
Property Sub-Type Single Family Residence
Source recolorado
Property Description
This stunning Victorian home has been lovingly updated, while keeping the original charm of the home. Stepping in you are greeted by the curved staircase and recently refinished hardwood floors. Exceptional craftsmanship is displayed throughout the home which holds 6 bedrooms and 4 bathrooms. Relax by the gas fireplace in the front sitting room or the main level living room. Radiant-in-floor heat in the updated master bathroom and wonderful chef's kitchen featuring gas range, double oven and large granite island. Utilize the large dining room right off the kitchen, perfect for large gatherings. The mother in law suite, with it's own address and separate outdoor entrance, is great for hosting guests or utilized as a rental opportunity. Relax by the fire pit and outdoor grill area in the evenings, both of which are fueled by natural gas. A privacy fence fully encloses the backyard, including a sprinkler system and fenced in dog kennel and garden area. Hot tub pad already poured with 220V electricity hookup installed. All windows on the home have been updated as well as all exterior doors and main level siding.
Location
State CO
County Morgan
Zoning R
Rooms
Basement Full, Walk-Out Access
Interior
Interior Features Eat-in Kitchen, Jack & Jill Bathroom, Kitchen Island, Walk-In Closet(s)
Heating Baseboard, Radiant
Cooling Ceiling Fan(s), Central Air
Fireplaces Type Gas
Equipment Satellite Dish
Fireplace N
Appliance Dishwasher, Double Oven, Dryer, Microwave, Oven, Refrigerator, Washer
Laundry In Unit
Exterior
Exterior Feature Balcony, Dog Run
Parking Features RV Access/Parking
Garage Spaces 2.0
Fence Fenced
Utilities Available Cable Available, Electricity Available, Internet Access (Wired), Natural Gas Available
View City
Roof Type Composition
Total Parking Spaces 2
Building
Lot Description Corner Lot, Level, Sprinklers In Front
Sewer Public Sewer
Water Public
Level or Stories Three Or More
Structure Type Wood Frame
Schools
Elementary Schools Other
Middle Schools Fort Morgan
High Schools Fort Morgan
School District Fort Morgan Re-3
Others
Ownership Individual
Acceptable Financing Cash, Conventional, VA Loan
Listing Terms Cash, Conventional, VA Loan
Read Less Info
Want to know what your home might be worth? Contact us for a FREE valuation!

Our team is ready to help you sell your home for the highest possible price ASAP

© 2025 METROLIST, INC., DBA RECOLORADO® – All Rights Reserved
6455 S. Yosemite St., Suite 500 Greenwood Village, CO 80111 USA
Bought with eXp Realty LLC
"Many agents say they put their client’s needs first, but the Watson Realty Group are on a mission to actually do it by providing their clients several GUARANTEE programs that take the risk out of selling or buying a home. We are passionate about providing these guarantees, and at the same time making each of our clients feel as though they are our only client. We Live Here, We Work Here and We are Here to Serve You! "
GET MORE INFORMATION
- Denver, CO Homes For Sale
- Aurora, CO Homes For Sale
- Centennial, CO Homes For Sale
- Parker, CO Homes For Sale
- Littleton, CO Homes For Sale
- Castle Rock, CO Homes For Sale
- Englewood, CO Homes For Sale
- Highland Ranch, CO Homes For Sale
- Saddle Rock North, CO Homes For Sale
- Southshore, CO Homes For Sale
- Bell Cross, CO Homes For Sale
- Ponderosa East, CO Homes For Sale
- Ponderosa Hills, CO Homes For Sale
- Travois, CO Homes For Sale
- Dove Hill, CO Homes For Sale
- Saddle Rock Enclave, CO Homes For Sale
- Heritage Eagle Bend, CO Homes For Sale
- Elkhorn Ranch, CO Homes For Sale



