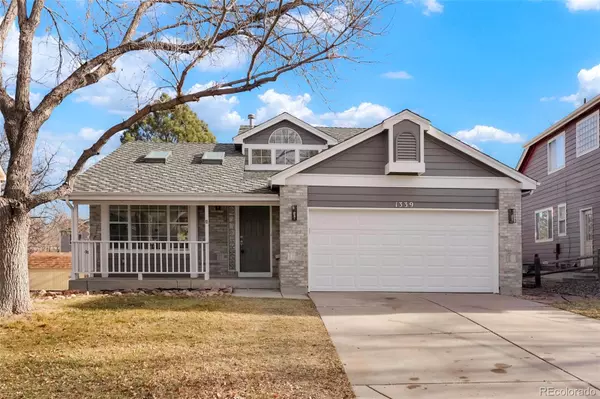For more information regarding the value of a property, please contact us for a free consultation.
Key Details
Sold Price $600,000
Property Type Single Family Home
Sub Type Single Family Residence
Listing Status Sold
Purchase Type For Sale
Square Footage 2,360 sqft
Price per Sqft $254
Subdivision Hunters Glen
MLS Listing ID 3809193
Sold Date 02/07/25
Bedrooms 3
Full Baths 2
Three Quarter Bath 1
Condo Fees $80
HOA Fees $80/mo
HOA Y/N Yes
Abv Grd Liv Area 1,735
Originating Board recolorado
Year Built 1991
Annual Tax Amount $3,348
Tax Year 2023
Lot Size 6,969 Sqft
Acres 0.16
Property Sub-Type Single Family Residence
Property Description
Welcome to this beautifully updated 4-bedroom, 3-bathroom home in the desirable Hunters Glen neighborhood! This stunning residence features vaulted ceilings and skylights that flood the home with natural light. Backing to a large greenbelt and scenic walking path, this home offers an oasis of privacy and breathtaking views. The private, fenced backyard is a perfect sanctuary for outdoor relaxation and entertainment.
The spacious family room is the heart of the home, complete with a cozy gas fireplace surrounded by elegant designer tile. Throughout the home, you'll find new luxury vinyl plank flooring and fresh, soft carpeting, creating an elevated living experience.
The expansive primary suite is a true retreat, offering a tranquil view of the beautifully landscaped backyard. The updated primary bath is a spa-like sanctuary, featuring new flooring, surround tile, and custom cabinetry with stylish fixtures. The second bathroom has also been beautifully renovated with new flooring, a custom cabinet, and elegant fixtures.
The finished basement includes egress windows and a large recreation room that could easily serve as a potential 4th bedroom. Additionally, the basement boasts a convenient 3/4 bath and a laundry room.
Other notable highlights include an oversized 2-car garage, a newer furnace, water heater, and roof—all providing peace of mind for years to come.
Community amenities are second to none, with access to a clubhouse, tennis courts, basketball courts, volleyball courts, a playground, and an outdoor pool—perfect for recreation and relaxation.
Prime location: Just 30 minutes to Denver International Airport, 25 minutes to downtown Denver, and only 5 minutes to popular destinations such as In-N-Out Burger, Denver Premium Outlets, Cabela's, and Thorncreek Golf Course. Plus, Boulder is only a short 30-minute drive away!
Location
State CO
County Adams
Rooms
Basement Finished
Interior
Interior Features Built-in Features, Entrance Foyer, High Ceilings, Open Floorplan, Primary Suite, Quartz Counters, Vaulted Ceiling(s)
Heating Forced Air
Cooling Central Air
Flooring Carpet, Tile, Vinyl
Fireplaces Number 1
Fireplaces Type Family Room, Gas
Fireplace Y
Appliance Dishwasher, Disposal, Microwave, Oven, Range, Refrigerator
Exterior
Exterior Feature Private Yard
Garage Spaces 2.0
Fence Full
Utilities Available Cable Available, Electricity Available
Roof Type Composition
Total Parking Spaces 2
Garage Yes
Building
Sewer Public Sewer
Water Public
Level or Stories Multi/Split
Structure Type Frame,Wood Siding
Schools
Elementary Schools Hunters Glen
Middle Schools Century
High Schools Mountain Range
School District Adams 12 5 Star Schl
Others
Senior Community No
Ownership Corporation/Trust
Acceptable Financing Cash, Conventional, FHA, VA Loan
Listing Terms Cash, Conventional, FHA, VA Loan
Special Listing Condition None
Read Less Info
Want to know what your home might be worth? Contact us for a FREE valuation!

Our team is ready to help you sell your home for the highest possible price ASAP

© 2025 METROLIST, INC., DBA RECOLORADO® – All Rights Reserved
6455 S. Yosemite St., Suite 500 Greenwood Village, CO 80111 USA
Bought with HomeSmart
"Many agents say they put their client’s needs first, but the Watson Realty Group are on a mission to actually do it by providing their clients several GUARANTEE programs that take the risk out of selling or buying a home. We are passionate about providing these guarantees, and at the same time making each of our clients feel as though they are our only client. We Live Here, We Work Here and We are Here to Serve You! "
GET MORE INFORMATION
- Denver, CO Homes For Sale
- Aurora, CO Homes For Sale
- Centennial, CO Homes For Sale
- Parker, CO Homes For Sale
- Littleton, CO Homes For Sale
- Castle Rock, CO Homes For Sale
- Englewood, CO Homes For Sale
- Highland Ranch, CO Homes For Sale
- Saddle Rock North, CO Homes For Sale
- Southshore, CO Homes For Sale
- Bell Cross, CO Homes For Sale
- Ponderosa East, CO Homes For Sale
- Ponderosa Hills, CO Homes For Sale
- Travois, CO Homes For Sale
- Dove Hill, CO Homes For Sale
- Saddle Rock Enclave, CO Homes For Sale
- Heritage Eagle Bend, CO Homes For Sale
- Elkhorn Ranch, CO Homes For Sale



