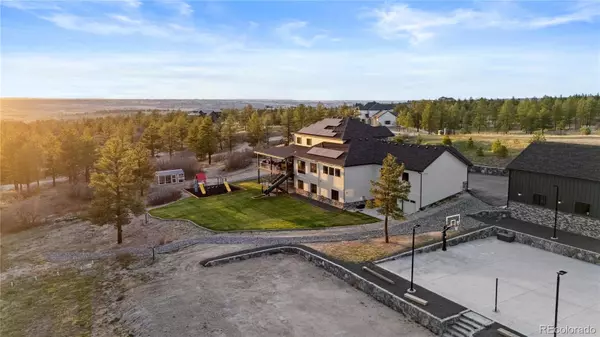For more information regarding the value of a property, please contact us for a free consultation.
Key Details
Sold Price $3,100,000
Property Type Single Family Home
Sub Type Single Family Residence
Listing Status Sold
Purchase Type For Sale
Square Footage 7,906 sqft
Price per Sqft $392
Subdivision Legacy Pines
MLS Listing ID 8207273
Sold Date 08/15/24
Bedrooms 7
Full Baths 4
Half Baths 1
Condo Fees $100
HOA Fees $8/ann
HOA Y/N Yes
Abv Grd Liv Area 4,566
Originating Board recolorado
Year Built 2023
Annual Tax Amount $5,141
Tax Year 2023
Lot Size 3.470 Acres
Acres 3.47
Property Description
Nestled within a breathtaking 3.47-acre lot that merges the serenity of country living with city convenience, this stunning home is a modern marvel designed for those who love to entertain. With seven spacious bedrooms and five luxurious bathrooms, this property is a testament to contemporary design and functionality. The heart of the home is its remarkable kitchen, equipped with a double oven, an extra cook-top, and a pantry sizable enough to cater to a large gathering, making it an entertainer's paradise. The living space, defined by its open concept design, gracefully transitions into a vast covered patio. This outdoor haven offers unparalleled views of Pikes Peak and the majestic Rocky Mountains, creating a seamless blend of indoor and outdoor living. The primary bedroom, a sanctuary of comfort and style, also opens up to this deck, allowing residents to wake up to the inspiring mountain range. The primary bathroom, with its heated floors, adds a touch of luxury, eliminating the need for slippers as you walk towards the expansive walk-in closet. Descending to the lower level, the entertainment possibilities expand with a great room featuring a bar and projection TV area, perfect for movie nights or sports events. A golf simulator room, craft room with magnetic wall, and a bunk room designed to accommodate six guests, provide endless fun for all ages. Additionally, this level includes a heated floor bathroom, an extra laundry room, and extensive storage spaces, including a cold storage/safety room. The property's exterior is just as impressive, boasting a full-sized basketball court and space for an in-ground pool, alongside a charming chicken coop. This home embodies the essence of modern meets amazing, offering a unique blend of luxury, comfort, and entertainment possibilities. Take a look for yourself - https://8180autumnacornct.com/
Location
State CO
County Douglas
Rooms
Basement Cellar, Finished, Interior Entry, Walk-Out Access
Main Level Bedrooms 1
Interior
Interior Features Ceiling Fan(s), Kitchen Island, Open Floorplan, Pantry, Primary Suite, Quartz Counters, Radon Mitigation System, Sauna, Smart Lights, Smart Thermostat, Smart Window Coverings, Sound System, Vaulted Ceiling(s), Walk-In Closet(s), Wet Bar
Heating Active Solar, Forced Air
Cooling Central Air
Flooring Carpet, Laminate, Tile
Fireplaces Type Basement, Family Room
Fireplace N
Appliance Bar Fridge, Cooktop, Dishwasher, Disposal, Double Oven, Dryer, Freezer, Gas Water Heater, Microwave, Oven, Range, Range Hood, Refrigerator, Washer
Exterior
Parking Features Asphalt, Concrete, Oversized, Oversized Door, RV Garage, Storage, Tandem
Garage Spaces 9.0
Roof Type Composition,Fiberglass,Metal
Total Parking Spaces 9
Garage Yes
Building
Lot Description Cul-De-Sac
Sewer Septic Tank
Water Well
Level or Stories Two
Structure Type Stone,Stucco
Schools
Elementary Schools Franktown
Middle Schools Sagewood
High Schools Ponderosa
School District Douglas Re-1
Others
Senior Community No
Ownership Individual
Acceptable Financing Cash, Conventional, Jumbo, Other, VA Loan
Listing Terms Cash, Conventional, Jumbo, Other, VA Loan
Special Listing Condition None
Read Less Info
Want to know what your home might be worth? Contact us for a FREE valuation!

Our team is ready to help you sell your home for the highest possible price ASAP

© 2025 METROLIST, INC., DBA RECOLORADO® – All Rights Reserved
6455 S. Yosemite St., Suite 500 Greenwood Village, CO 80111 USA
Bought with Colorado Home Realty
"Many agents say they put their client’s needs first, but the Watson Realty Group are on a mission to actually do it by providing their clients several GUARANTEE programs that take the risk out of selling or buying a home. We are passionate about providing these guarantees, and at the same time making each of our clients feel as though they are our only client. We Live Here, We Work Here and We are Here to Serve You! "
GET MORE INFORMATION
- Denver, CO Homes For Sale
- Aurora, CO Homes For Sale
- Centennial, CO Homes For Sale
- Parker, CO Homes For Sale
- Littleton, CO Homes For Sale
- Castle Rock, CO Homes For Sale
- Englewood, CO Homes For Sale
- Highland Ranch, CO Homes For Sale
- Saddle Rock North, CO Homes For Sale
- Southshore, CO Homes For Sale
- Bell Cross, CO Homes For Sale
- Ponderosa East, CO Homes For Sale
- Ponderosa Hills, CO Homes For Sale
- Travois, CO Homes For Sale
- Dove Hill, CO Homes For Sale
- Saddle Rock Enclave, CO Homes For Sale
- Heritage Eagle Bend, CO Homes For Sale
- Elkhorn Ranch, CO Homes For Sale



