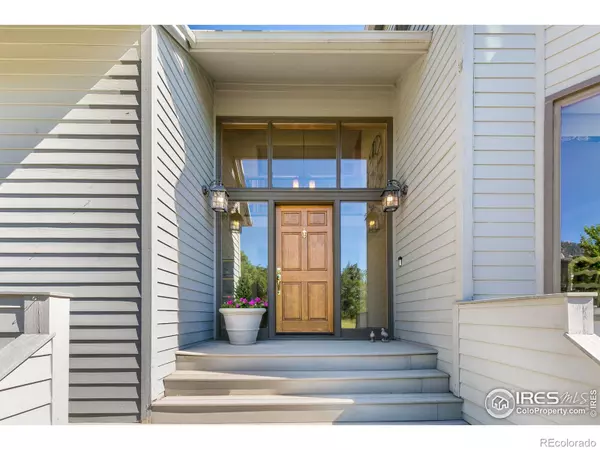For more information regarding the value of a property, please contact us for a free consultation.
Key Details
Sold Price $2,500,000
Property Type Single Family Home
Sub Type Single Family Residence
Listing Status Sold
Purchase Type For Sale
Square Footage 3,283 sqft
Price per Sqft $761
Subdivision Devils Thumb 6
MLS Listing ID IR970683
Sold Date 08/26/22
Style Contemporary
Bedrooms 4
Full Baths 2
Half Baths 1
Three Quarter Bath 1
Condo Fees $103
HOA Fees $103/mo
HOA Y/N Yes
Abv Grd Liv Area 2,683
Originating Board recolorado
Year Built 1985
Tax Year 2021
Acres 0.16
Property Sub-Type Single Family Residence
Property Description
This Devil's Thumb home has been impeccably maintained by its original owners and is ready for you to move in! Just a few steps to gorgeous open space, hiking trails and Bear Creek Elementary. You'll love the soaring ceilings, walls of windows, and the spaces created to gather with friends and enjoy foothills views in all seasons either around the fireplace in the cozy sunken living room or cooking together in the spacious eat-in kitchen. Primary bath features his and hers walk-in closets, radiant heat & steam shower. Solar PV is owned. Naturally climate control wine cellar. Could be the perfect lock-and-leave with low-maintenance yard and 2 decks. Community pool and tennis. Renowned Sobo schools, near hiking trails, EZ commute to Denver & DIA.
Location
State CO
County Boulder
Zoning RES
Rooms
Basement Crawl Space, Partial, Sump Pump
Interior
Interior Features Eat-in Kitchen, Kitchen Island, Open Floorplan, Pantry, Radon Mitigation System, Smart Thermostat, Vaulted Ceiling(s), Walk-In Closet(s)
Heating Forced Air, Radiant
Cooling Attic Fan, Ceiling Fan(s), Central Air
Flooring Laminate, Wood
Fireplaces Type Gas, Living Room
Fireplace N
Appliance Dishwasher, Disposal, Down Draft, Dryer, Freezer, Microwave, Oven, Refrigerator, Self Cleaning Oven, Washer
Laundry In Unit
Exterior
Parking Features Oversized, Tandem
Garage Spaces 3.0
Utilities Available Electricity Available, Internet Access (Wired), Natural Gas Available
View Mountain(s)
Roof Type Composition
Total Parking Spaces 3
Garage Yes
Building
Lot Description Cul-De-Sac, Level, Sprinklers In Front
Foundation Slab
Sewer Public Sewer
Water Public
Level or Stories Two
Structure Type Wood Frame
Schools
Elementary Schools Bear Creek
Middle Schools Southern Hills
High Schools Fairview
School District Boulder Valley Re 2
Others
Ownership Individual
Acceptable Financing Cash, Conventional
Listing Terms Cash, Conventional
Read Less Info
Want to know what your home might be worth? Contact us for a FREE valuation!

Our team is ready to help you sell your home for the highest possible price ASAP

© 2025 METROLIST, INC., DBA RECOLORADO® – All Rights Reserved
6455 S. Yosemite St., Suite 500 Greenwood Village, CO 80111 USA
Bought with milehimodern - Boulder
"Many agents say they put their client’s needs first, but the Watson Realty Group are on a mission to actually do it by providing their clients several GUARANTEE programs that take the risk out of selling or buying a home. We are passionate about providing these guarantees, and at the same time making each of our clients feel as though they are our only client. We Live Here, We Work Here and We are Here to Serve You! "
GET MORE INFORMATION
- Denver, CO Homes For Sale
- Aurora, CO Homes For Sale
- Centennial, CO Homes For Sale
- Parker, CO Homes For Sale
- Littleton, CO Homes For Sale
- Castle Rock, CO Homes For Sale
- Englewood, CO Homes For Sale
- Highland Ranch, CO Homes For Sale
- Saddle Rock North, CO Homes For Sale
- Southshore, CO Homes For Sale
- Bell Cross, CO Homes For Sale
- Ponderosa East, CO Homes For Sale
- Ponderosa Hills, CO Homes For Sale
- Travois, CO Homes For Sale
- Dove Hill, CO Homes For Sale
- Saddle Rock Enclave, CO Homes For Sale
- Heritage Eagle Bend, CO Homes For Sale
- Elkhorn Ranch, CO Homes For Sale



