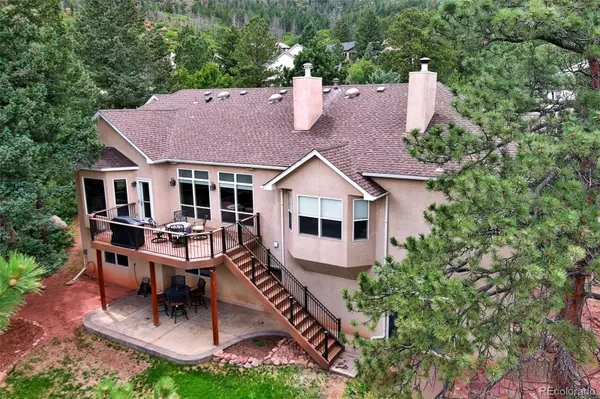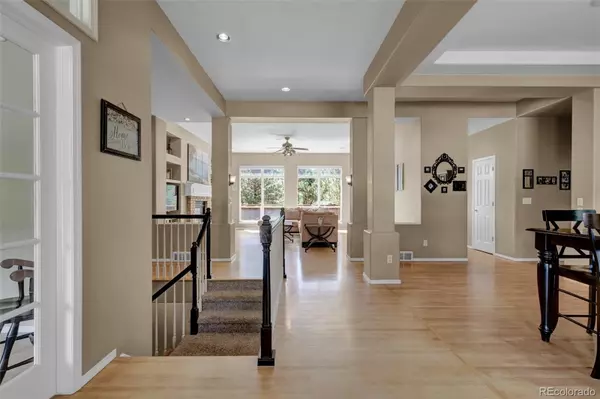For more information regarding the value of a property, please contact us for a free consultation.
Key Details
Sold Price $920,000
Property Type Single Family Home
Sub Type Single Family Residence
Listing Status Sold
Purchase Type For Sale
Square Footage 4,624 sqft
Price per Sqft $198
Subdivision Cedar Valley At Peregrine
MLS Listing ID 3716571
Sold Date 08/29/22
Bedrooms 5
Full Baths 4
Condo Fees $602
HOA Fees $50/ann
HOA Y/N Yes
Abv Grd Liv Area 2,348
Originating Board recolorado
Year Built 1996
Annual Tax Amount $3,392
Tax Year 2021
Acres 0.4
Property Sub-Type Single Family Residence
Property Description
Blodgett Peak, I'm just going to start with that amazing view from the office window! Jump right into the National Forest straight out your door. A beautiful home with 3 car garage, stucco and stone exterior, this 5BR/4BA RANCH STYLE HOME has all you need. Main level living and a naturally treed lot of nearly half an acre! As you walk into the home you will be stunned with the hardwood floors. To the left you will find a spacious double doored office that boasts a breathtaking view of Blodgett Peak. Continue on into the light bright living space with builtins and a gas fireplace adjacent to the expansive gourmet kitchen. The kitchen boasts a gas range, with large overhead exhaust, stainless steal appliances, and storage abundance. How do you prefer to dine..A breakfast nook with a view, a counter/breakfast bar with seating, formal, outside on a beautiful maintenance free deck or under the deck utilizing a covered patio space, this house has it all!! The main level primary retreat features large windows with peaceful views, attached luxury bath and dual sided gas fireplace. A second bedroom is also located on the first level with an attached bath. Oh did I mention, Every bedroom in this home has a bathroom access point. The laundry is also conveniently located on the first level. Travel downstairs and you will be welcomed with 10 ft ceilings and a grand open living area that also walks out to a private patio and the backyard. On the left side of the lower level is large bedroom with a walk in closet and bath attached. Down the hall you will find 2 additional bedrooms and a bath adjoining between them. All bedrooms are generous in size, some extremely generous, with very large closets. Finishing out the basement is a media/theatre room and large storage room....we know we all love extra storage space. If peace, serenity, and tranquility are what you are after..do not miss this home. Check the virtual tour! Blodgett Peak, It's worth starting with and ending with!
Location
State CO
County El Paso
Zoning PUD HS
Rooms
Basement Finished, Full, Walk-Out Access
Main Level Bedrooms 2
Interior
Heating Forced Air
Cooling Central Air
Fireplace N
Appliance Cooktop, Dishwasher, Disposal, Dryer, Microwave, Oven, Range, Range Hood, Refrigerator, Trash Compactor, Washer
Exterior
Garage Spaces 3.0
Roof Type Composition
Total Parking Spaces 3
Garage Yes
Building
Lot Description Borders National Forest, Foothills, Landscaped, Many Trees, Mountainous, Open Space, Rolling Slope, Secluded, Sprinklers In Front, Sprinklers In Rear
Sewer Public Sewer
Level or Stories Two
Structure Type Frame
Schools
Elementary Schools Woodmen-Roberts
Middle Schools Eagleview
High Schools Air Academy
School District Academy 20
Others
Senior Community No
Ownership Individual
Acceptable Financing Cash, Conventional, FHA, VA Loan
Listing Terms Cash, Conventional, FHA, VA Loan
Special Listing Condition None
Read Less Info
Want to know what your home might be worth? Contact us for a FREE valuation!

Our team is ready to help you sell your home for the highest possible price ASAP

© 2025 METROLIST, INC., DBA RECOLORADO® – All Rights Reserved
6455 S. Yosemite St., Suite 500 Greenwood Village, CO 80111 USA
Bought with NON MLS PARTICIPANT
"Many agents say they put their client’s needs first, but the Watson Realty Group are on a mission to actually do it by providing their clients several GUARANTEE programs that take the risk out of selling or buying a home. We are passionate about providing these guarantees, and at the same time making each of our clients feel as though they are our only client. We Live Here, We Work Here and We are Here to Serve You! "
GET MORE INFORMATION
- Denver, CO Homes For Sale
- Aurora, CO Homes For Sale
- Centennial, CO Homes For Sale
- Parker, CO Homes For Sale
- Littleton, CO Homes For Sale
- Castle Rock, CO Homes For Sale
- Englewood, CO Homes For Sale
- Highland Ranch, CO Homes For Sale
- Saddle Rock North, CO Homes For Sale
- Southshore, CO Homes For Sale
- Bell Cross, CO Homes For Sale
- Ponderosa East, CO Homes For Sale
- Ponderosa Hills, CO Homes For Sale
- Travois, CO Homes For Sale
- Dove Hill, CO Homes For Sale
- Saddle Rock Enclave, CO Homes For Sale
- Heritage Eagle Bend, CO Homes For Sale
- Elkhorn Ranch, CO Homes For Sale



