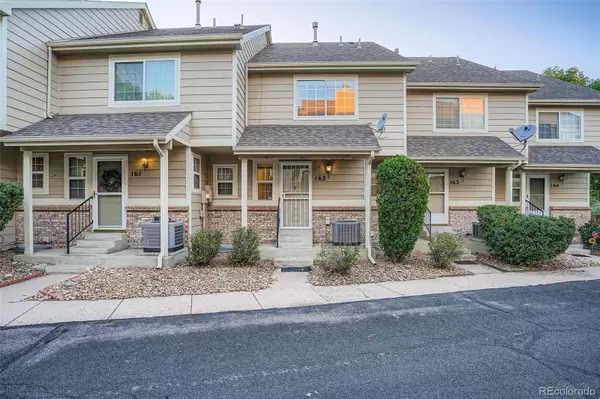
UPDATED:
Key Details
Property Type Townhouse
Sub Type Townhouse
Listing Status Active
Purchase Type For Rent
Square Footage 1,211 sqft
Subdivision Hunt Club
MLS Listing ID 9741625
Bedrooms 2
Full Baths 2
Half Baths 1
HOA Y/N No
Abv Grd Liv Area 1,211
Year Built 1985
Property Sub-Type Townhouse
Source recolorado
Property Description
Property Highlights: This lovely townhouse community comes with a community pool, tennis court, fitness center, and clubhouse! The unit has a fireplace, a storage area in the laundry room, and both bedrooms as master bedrooms.
Utilities Included: Water, sewer, trash removal, and community amenities
Tenant-Responsible Utilities: All other utilities not above are paid by tenant
Bedrooms & Bathrooms
Bedrooms: 2 Bedrooms (all upstairs)
Bathrooms: 2.5 bathrooms (each bedroom has its own, with the half bathroom being on the main level)
Kitchen & Appliances
Included Appliances: Stove, refrigerator, microwave, dishwasher, and garbage disposal
Laundry: Washer and dryer included
Interior Details
Flooring: Carpet, hardwood, and tile
Heating/Cooling: Central heat and Ac
Basement: Lowest level is entrance from garage and laundry room
Exterior Details
Parking: 1 Car attached garage (2 smaller-sized vehicles can fit) (19" long, 12'10" wide, 6'8" tall)
Fencing: N/A
Restrictions & Pet Policy
Pets are considered with a $35/month pet rent per pet.
No pit bulls or pit-mixes permitted.
An additional security deposit of $300 per pet.
Lease & Application Details
Security Deposit: Equal to one month's rent
Application Fee: $50 per adult
In addition to rent, tenants will pay a monthly residence facilitation and payment processing fee of 1% of the monthly rental amount.
Availability: August 22, 2025! Applicants should be ready to start a lease within two weeks of the availability date.
Lease Term: Flexible lease terms.
Restrictions: No marijuana growing, and no smoking inside the property.
Location
State CO
County Arapahoe
Interior
Heating Forced Air
Cooling Central Air
Flooring Carpet, Tile, Wood
Fireplaces Number 1
Fireplace Y
Appliance Dishwasher, Dryer, Freezer, Microwave, Oven, Refrigerator, Washer
Laundry In Unit
Exterior
Exterior Feature Balcony
Garage Spaces 2.0
Total Parking Spaces 2
Garage Yes
Building
Level or Stories Three Or More
Schools
Elementary Schools Greenwood
Middle Schools West
High Schools Cherry Creek
School District Cherry Creek 5
Others
Senior Community No
Pets Allowed Breed Restrictions, Cats OK, Dogs OK

6455 S. Yosemite St., Suite 500 Greenwood Village, CO 80111 USA

"Many agents say they put their client’s needs first, but the Watson Realty Group are on a mission to actually do it by providing their clients several GUARANTEE programs that take the risk out of selling or buying a home. We are passionate about providing these guarantees, and at the same time making each of our clients feel as though they are our only client. We Live Here, We Work Here and We are Here to Serve You! "
GET MORE INFORMATION
- Denver, CO Homes For Sale
- Aurora, CO Homes For Sale
- Centennial, CO Homes For Sale
- Parker, CO Homes For Sale
- Littleton, CO Homes For Sale
- Castle Rock, CO Homes For Sale
- Englewood, CO Homes For Sale
- Highland Ranch, CO Homes For Sale
- Saddle Rock North, CO Homes For Sale
- Southshore, CO Homes For Sale
- Bell Cross, CO Homes For Sale
- Ponderosa East, CO Homes For Sale
- Ponderosa Hills, CO Homes For Sale
- Travois, CO Homes For Sale
- Dove Hill, CO Homes For Sale
- Saddle Rock Enclave, CO Homes For Sale
- Heritage Eagle Bend, CO Homes For Sale
- Elkhorn Ranch, CO Homes For Sale



