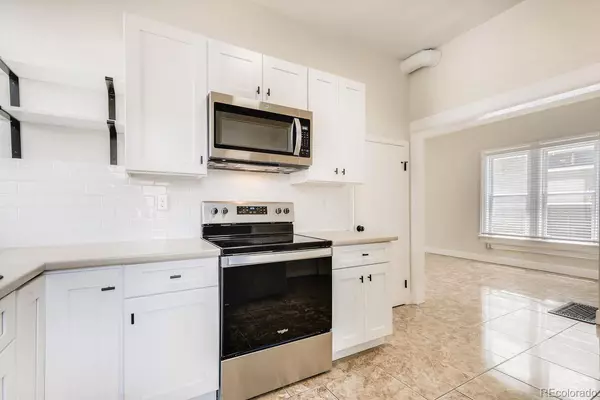
UPDATED:
Key Details
Property Type Single Family Home
Sub Type Single Family Residence
Listing Status Active
Purchase Type For Rent
Square Footage 1,354 sqft
Subdivision Swansea
MLS Listing ID 5586787
Style Contemporary,Traditional
Bedrooms 3
Full Baths 1
Three Quarter Bath 1
HOA Y/N No
Abv Grd Liv Area 1,304
Year Built 1894
Lot Size 3,920 Sqft
Acres 0.09
Property Sub-Type Single Family Residence
Source recolorado
Property Description
As you approach the home, you'll be greeted by a covered front porch, a perfect spot to relax and watch the world go by. The gated front yard ensures both security and privacy, creating a welcoming and safe environment for your family.
Inside, you'll discover a thoughtfully designed layout that maximizes space and functionality. The main floor boasts a generously sized bedroom with an ensuite remodeled bath, a great room that is a spacious and versatile living area, large dining area, and an updated kitchen featuring stainless steel appliances, a deep sink, and newer white cabinets that add a modern touch. A full bath on the main level IS THE BATH FOR THE 2 UPSTAIRS BEDROOMS, as well as for guests.
For your laundry needs, a stackable washer and dryer are thoughtfully included. Additionally, a 9 X 9 cellar storage is available, providing extra space for all your belongings.
Parking will never be an issue, as this home comes with a 4-car carport and a detached one-car garage, ensuring plenty of space for your vehicles and storage. Upstairs you'll find two spacious bedrooms, each with its own walk-in closet and ceiling fan.
Amenities:
Central A/C
Private backyard
All kitchen appliances + washer/dryer
Attached 1-car garage + 4-car carport
FEES:
Monthly rent is $2,400
Security Deposit: $2,400
The application fee is $45/ adult.
1 - 2 dogs allowed (NO CATS): Refundable pet deposit of $300
****The only way to arrange for a showing is to TEXT Blanca at 720-526-2546*******
Location
State CO
County Denver
Rooms
Basement Partial, Unfinished
Main Level Bedrooms 1
Interior
Interior Features Ceiling Fan(s), Laminate Counters, Smoke Free
Heating Forced Air, Natural Gas
Cooling Central Air
Flooring Carpet, Tile
Fireplace Y
Appliance Dishwasher, Disposal, Dryer, Microwave, Oven, Range, Refrigerator, Washer
Laundry In Unit
Exterior
Exterior Feature Private Yard
Garage Spaces 1.0
Fence Full
Total Parking Spaces 5
Garage No
Building
Level or Stories Two
Schools
Elementary Schools Swansea
Middle Schools Dsst: Cole
High Schools Manual
School District Denver 1
Others
Senior Community No
Pets Allowed Dogs OK, Size Limit
Virtual Tour https://youtu.be/APOj_3MVauk

6455 S. Yosemite St., Suite 500 Greenwood Village, CO 80111 USA

"Many agents say they put their client’s needs first, but the Watson Realty Group are on a mission to actually do it by providing their clients several GUARANTEE programs that take the risk out of selling or buying a home. We are passionate about providing these guarantees, and at the same time making each of our clients feel as though they are our only client. We Live Here, We Work Here and We are Here to Serve You! "
GET MORE INFORMATION
- Denver, CO Homes For Sale
- Aurora, CO Homes For Sale
- Centennial, CO Homes For Sale
- Parker, CO Homes For Sale
- Littleton, CO Homes For Sale
- Castle Rock, CO Homes For Sale
- Englewood, CO Homes For Sale
- Highland Ranch, CO Homes For Sale
- Saddle Rock North, CO Homes For Sale
- Southshore, CO Homes For Sale
- Bell Cross, CO Homes For Sale
- Ponderosa East, CO Homes For Sale
- Ponderosa Hills, CO Homes For Sale
- Travois, CO Homes For Sale
- Dove Hill, CO Homes For Sale
- Saddle Rock Enclave, CO Homes For Sale
- Heritage Eagle Bend, CO Homes For Sale
- Elkhorn Ranch, CO Homes For Sale



