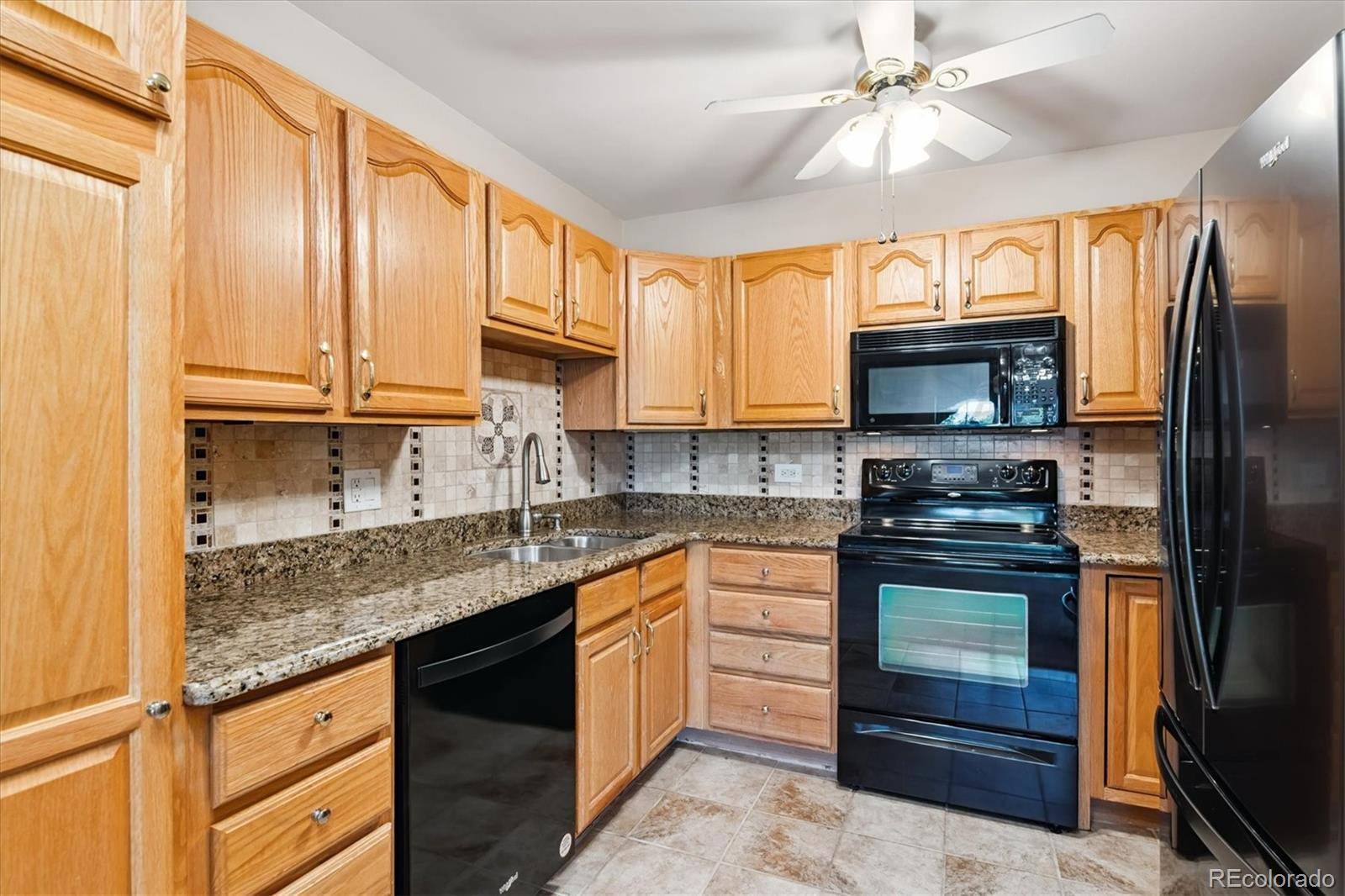UPDATED:
Key Details
Property Type Condo
Sub Type Condominium
Listing Status Active
Purchase Type For Sale
Square Footage 1,200 sqft
Price per Sqft $203
Subdivision Windsor Gardens
MLS Listing ID 4151487
Style Contemporary
Bedrooms 2
Full Baths 1
Three Quarter Bath 1
Condo Fees $640
HOA Fees $640/mo
HOA Y/N Yes
Abv Grd Liv Area 1,200
Year Built 1968
Annual Tax Amount $425
Tax Year 2024
Property Sub-Type Condominium
Source recolorado
Property Description
Welcome to 585 S Alton Way #4D—a beautifully updated and spacious top-floor condo located in Denver's premier 55+ community, Windsor Gardens! This 2-bedroom, 2-bath 1200 sf. residence offers comfort, style, and breathtaking views of the mountains and downtown skyline from your fully enclosed lanai.
Inside, you'll find vaulted ceilings and plush beige carpeting that provide a warm and inviting atmosphere. The kitchen features updated oak cabinets, granite countertops, a decorative tile backsplash, and sleek black appliances—perfect for both everyday living and entertaining. Three in-wall AC units—one in each bedroom and the living room—ensure year-round comfort.
The second bedroom includes a custom walnut Murphy bed that folds neatly away to reveal built-in shelving—an ideal bonus for maximizing space and functionality as a guest room, office, or hobby space. Both bathrooms have been tastefully updated with newer vanities and lighting fixtures. A large utility room provides generous storage, and the condo also includes a private same-floor storage locker and additional cowboy storage in Garage #14, Lot-15.
Living in Windsor Gardens means enjoying resort-style amenities including a clubhouse, fitness center, indoor/outdoor pools, spa, golf course, restaurant, community garden, and a vibrant calendar of social events. Conveniently located near trails, shopping, and public transit.
This is more than a home—it's a lifestyle. Don't miss your chance to live in one of the most desirable buildings in the community. Schedule your private showing today!
Location
State CO
County Denver
Zoning O-1
Rooms
Main Level Bedrooms 2
Interior
Interior Features Granite Counters
Heating Baseboard, Hot Water, Natural Gas
Cooling Air Conditioning-Room
Flooring Carpet, Laminate
Fireplace N
Appliance Dishwasher, Disposal, Microwave, Oven, Refrigerator
Laundry Common Area
Exterior
Garage Spaces 1.0
Roof Type Composition
Total Parking Spaces 1
Garage No
Building
Foundation Block, Concrete Perimeter
Sewer Public Sewer
Level or Stories One
Structure Type Block,Brick
Schools
Elementary Schools Place Bridge Academy
Middle Schools Place Bridge Academy
High Schools George Washington
School District Denver 1
Others
Senior Community Yes
Ownership Individual
Acceptable Financing Cash, Conventional, FHA, VA Loan
Listing Terms Cash, Conventional, FHA, VA Loan
Special Listing Condition None
Pets Allowed Cats OK, Dogs OK
Virtual Tour https://listings.mediamaxphotography.com/585-S-AltonWay-4D

6455 S. Yosemite St., Suite 500 Greenwood Village, CO 80111 USA
"Many agents say they put their client’s needs first, but the Watson Realty Group are on a mission to actually do it by providing their clients several GUARANTEE programs that take the risk out of selling or buying a home. We are passionate about providing these guarantees, and at the same time making each of our clients feel as though they are our only client. We Live Here, We Work Here and We are Here to Serve You! "
GET MORE INFORMATION
- Denver, CO Homes For Sale
- Aurora, CO Homes For Sale
- Centennial, CO Homes For Sale
- Parker, CO Homes For Sale
- Littleton, CO Homes For Sale
- Castle Rock, CO Homes For Sale
- Englewood, CO Homes For Sale
- Highland Ranch, CO Homes For Sale
- Saddle Rock North, CO Homes For Sale
- Southshore, CO Homes For Sale
- Bell Cross, CO Homes For Sale
- Ponderosa East, CO Homes For Sale
- Ponderosa Hills, CO Homes For Sale
- Travois, CO Homes For Sale
- Dove Hill, CO Homes For Sale
- Saddle Rock Enclave, CO Homes For Sale
- Heritage Eagle Bend, CO Homes For Sale
- Elkhorn Ranch, CO Homes For Sale



