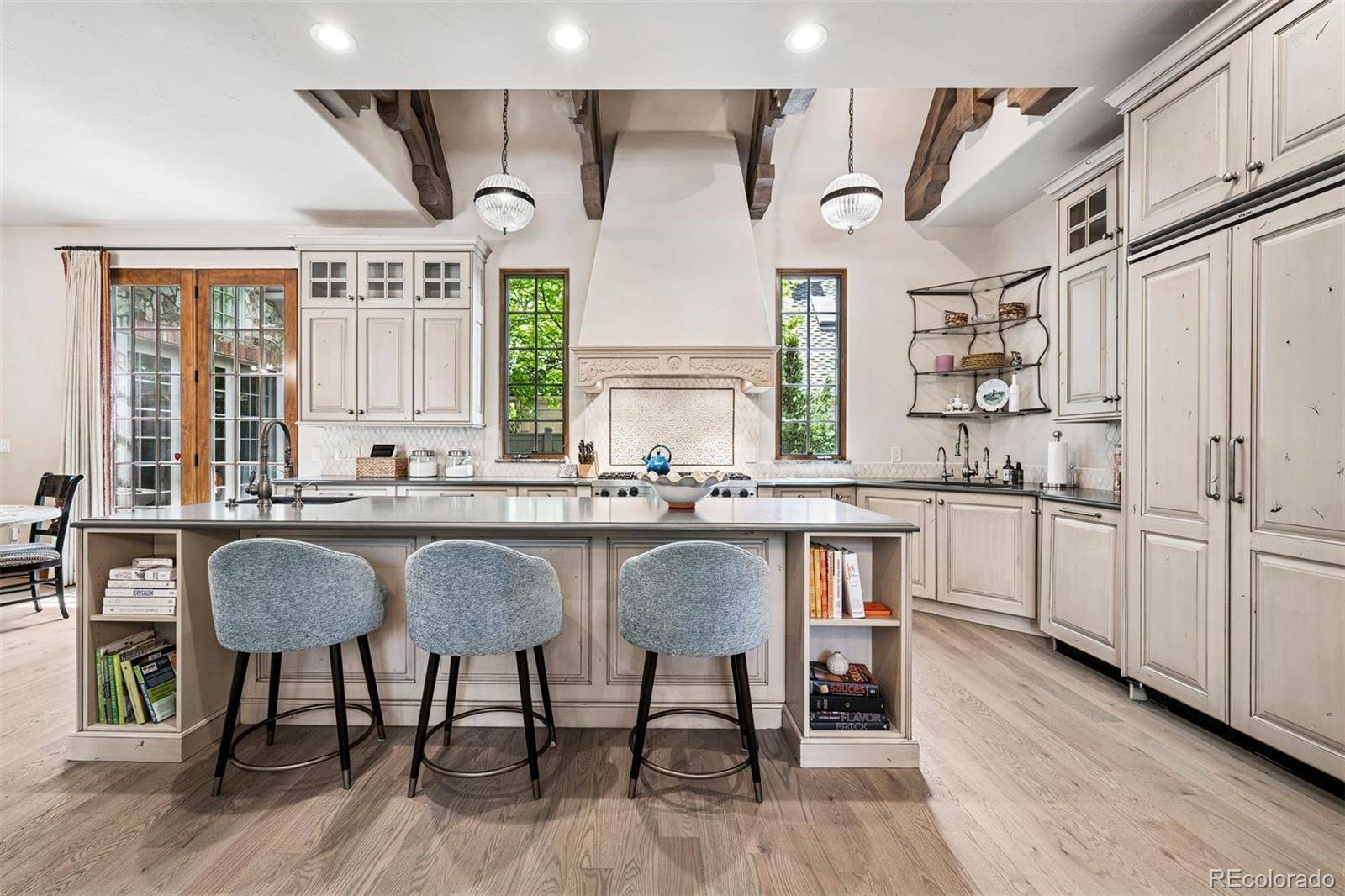UPDATED:
Key Details
Property Type Single Family Home
Sub Type Single Family Residence
Listing Status Active Under Contract
Purchase Type For Sale
Square Footage 5,900 sqft
Price per Sqft $423
Subdivision Cherry Creek
MLS Listing ID 8437028
Style Traditional
Bedrooms 4
Full Baths 4
Half Baths 1
HOA Y/N No
Abv Grd Liv Area 3,658
Year Built 2004
Annual Tax Amount $9,828
Tax Year 2024
Lot Size 9,758 Sqft
Acres 0.22
Property Sub-Type Single Family Residence
Source recolorado
Property Description
The main level is an entertainer's dream featuring a beautiful living room with a fireplace and access to one of the outdoor patios, a formal dining room. The gourmet kitchen is equipped with top-of-the-line appliances and a large center island. It also has a second prep sink and an eat-in area that enhance the space's functionality and warmth, complemented by striking wood trusses above. The den has a cozy fireplace and opens to another private patio with a built-in grill, fire pit, and seating—perfect for enjoying Denver's year-round outdoor beauty.
The luxurious main floor primary suite offers vaulted ceilings, a fireplace, and sliding doors to a private patio. The ensuite bath includes dual sinks, ample counter space, a soaking tub, and an expansive walk-in shower, providing a true sanctuary.
For wellness, the home offers a tranquil yoga and meditation space with serene treetop views, while the fully finished basement features a luxurious sauna for ultimate relaxation. The beautifully landscaped yard, with north- and south-facing areas, is accessible from four distinct points within the home, ensuring a seamless transition between indoor and outdoor living.
Set in a peaceful location, yet just moments from the vibrant Cherry Creek North and the scenic Cherry Creek Path, this home truly offers the best of both worlds—quiet retreat with easy access to Denver's finest offerings. The combination of natural beauty, timeless craftsmanship, and exceptional design makes this home a rare gem in Cherry Creek.
Location
State CO
County Denver
Zoning S-SU-I
Rooms
Basement Finished, Full
Main Level Bedrooms 1
Interior
Interior Features Eat-in Kitchen, Entrance Foyer, Five Piece Bath, High Ceilings, Kitchen Island, Primary Suite, Quartz Counters, Solid Surface Counters, Vaulted Ceiling(s), Walk-In Closet(s)
Heating Forced Air, Natural Gas
Cooling Central Air
Flooring Carpet, Tile, Wood
Fireplaces Number 4
Fireplaces Type Basement, Bedroom, Family Room, Living Room
Fireplace Y
Appliance Cooktop, Dishwasher, Disposal, Dryer, Microwave, Oven, Range Hood, Refrigerator, Washer
Laundry Sink, In Unit
Exterior
Exterior Feature Balcony, Fire Pit, Garden, Gas Grill, Lighting, Private Yard
Parking Features Finished Garage, Lighted, Oversized, Storage
Garage Spaces 2.0
Fence Full
Utilities Available Cable Available, Electricity Connected, Internet Access (Wired), Natural Gas Connected
Roof Type Slate
Total Parking Spaces 2
Garage Yes
Building
Lot Description Landscaped, Level, Sprinklers In Front, Sprinklers In Rear
Foundation Slab
Sewer Public Sewer
Water Public
Level or Stories Two
Structure Type Frame,Stone
Schools
Elementary Schools Cory
Middle Schools Merrill
High Schools South
School District Denver 1
Others
Senior Community No
Ownership Individual
Acceptable Financing Cash, Conventional, FHA, Other, VA Loan
Listing Terms Cash, Conventional, FHA, Other, VA Loan
Special Listing Condition None
Virtual Tour https://u.listvt.com/mls/186870446

6455 S. Yosemite St., Suite 500 Greenwood Village, CO 80111 USA
"Many agents say they put their client’s needs first, but the Watson Realty Group are on a mission to actually do it by providing their clients several GUARANTEE programs that take the risk out of selling or buying a home. We are passionate about providing these guarantees, and at the same time making each of our clients feel as though they are our only client. We Live Here, We Work Here and We are Here to Serve You! "
GET MORE INFORMATION
- Denver, CO Homes For Sale
- Aurora, CO Homes For Sale
- Centennial, CO Homes For Sale
- Parker, CO Homes For Sale
- Littleton, CO Homes For Sale
- Castle Rock, CO Homes For Sale
- Englewood, CO Homes For Sale
- Highland Ranch, CO Homes For Sale
- Saddle Rock North, CO Homes For Sale
- Southshore, CO Homes For Sale
- Bell Cross, CO Homes For Sale
- Ponderosa East, CO Homes For Sale
- Ponderosa Hills, CO Homes For Sale
- Travois, CO Homes For Sale
- Dove Hill, CO Homes For Sale
- Saddle Rock Enclave, CO Homes For Sale
- Heritage Eagle Bend, CO Homes For Sale
- Elkhorn Ranch, CO Homes For Sale



