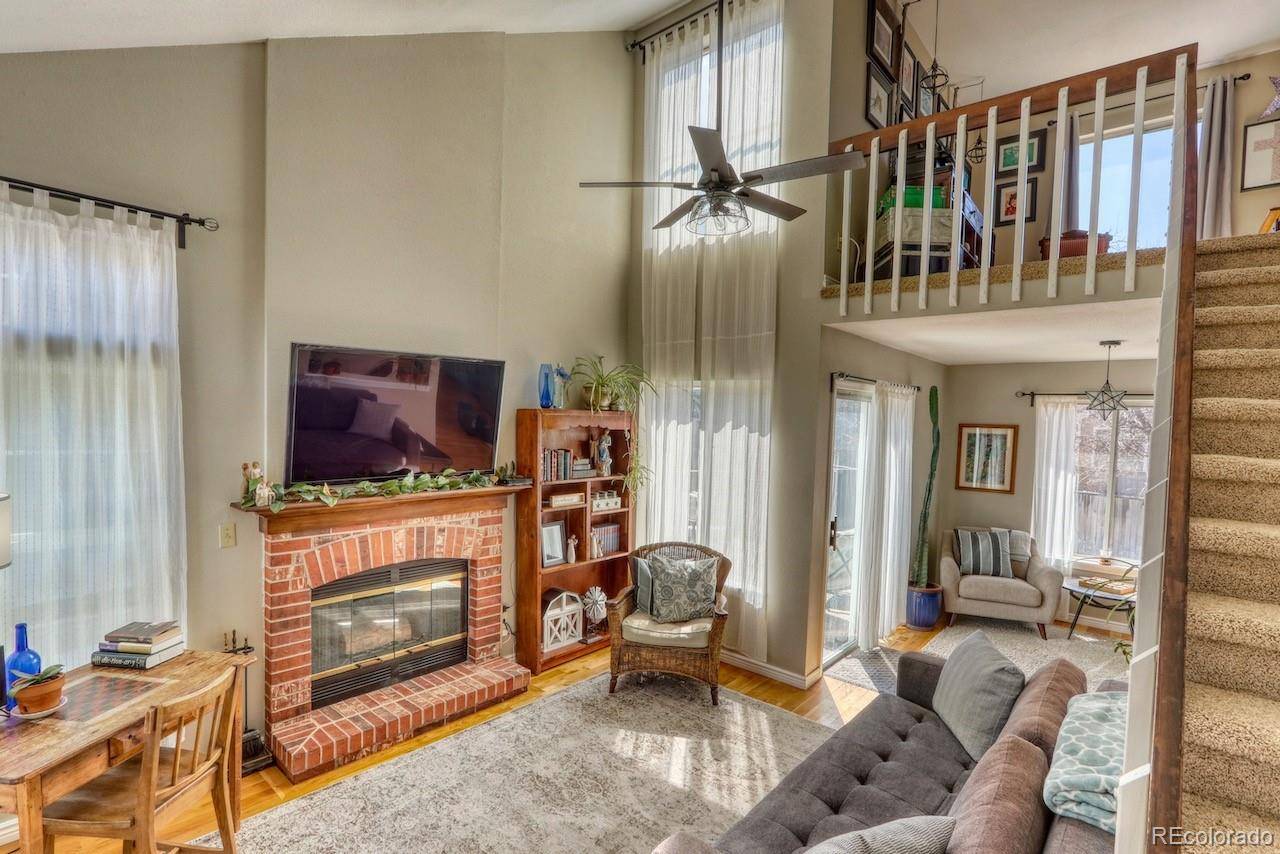UPDATED:
Key Details
Property Type Single Family Home
Sub Type Single Family Residence
Listing Status Active Under Contract
Purchase Type For Sale
Square Footage 1,780 sqft
Price per Sqft $328
Subdivision Highlands Ranch
MLS Listing ID 5734070
Style Traditional
Bedrooms 3
Full Baths 2
Half Baths 1
Condo Fees $171
HOA Fees $171/qua
HOA Y/N Yes
Abv Grd Liv Area 1,145
Originating Board recolorado
Year Built 1987
Annual Tax Amount $2,935
Tax Year 2023
Lot Size 4,356 Sqft
Acres 0.1
Property Sub-Type Single Family Residence
Property Description
located in the sought after Highlands Ranch neighborhood w/
multiple HOA recreation centers to choose from. With 3
bedrooms, 3 bathrooms, & a 2-car attached garage, this home
offers ample space & a floor-plan sure to please. The homes'
multiple large windows provides sun-drenched living! Enter into
the dramatic vaulted living room w/a beautiful brick wood
burning fireplace, perfect for cozy evenings. The open floor plan
seamlessly connects the spacious dining room & kitchen, ideal for
entertaining. Upstairs, you'll find an inviting loft area overlooking
the living room below, a vaulted & sunny primary bedroom
complete w/dual closets, Jack & Jill bathroom plus a second
bedroom. The finished basement features a family room, an
additional bedroom with French doors & egress window, a full
bath & a laundry room adding versatility to the living space. Enjoy
this homes' outdoor living space including a garden area and a
back deck overlooking the fenced backyard, providing a serene
outdoor retreat. Don't miss the opportunity to call this gem your home sweet home!
Location
State CO
County Douglas
Zoning PDU
Rooms
Basement Partial
Interior
Interior Features Breakfast Nook, High Ceilings, High Speed Internet, Radon Mitigation System
Heating Forced Air
Cooling None
Flooring Carpet, Wood
Fireplaces Number 1
Fireplaces Type Family Room
Fireplace Y
Exterior
Exterior Feature Garden, Private Yard, Rain Gutters
Parking Features Concrete
Garage Spaces 2.0
Fence Partial
Roof Type Composition
Total Parking Spaces 2
Garage Yes
Building
Lot Description Landscaped, Sprinklers In Front, Sprinklers In Rear
Sewer Public Sewer
Water Public
Level or Stories Two
Structure Type Frame
Schools
Elementary Schools Fox Creek
Middle Schools Cresthill
High Schools Highlands Ranch
School District Douglas Re-1
Others
Senior Community No
Ownership Individual
Acceptable Financing Cash, Conventional, FHA, VA Loan
Listing Terms Cash, Conventional, FHA, VA Loan
Special Listing Condition None

6455 S. Yosemite St., Suite 500 Greenwood Village, CO 80111 USA
"Many agents say they put their client’s needs first, but the Watson Realty Group are on a mission to actually do it by providing their clients several GUARANTEE programs that take the risk out of selling or buying a home. We are passionate about providing these guarantees, and at the same time making each of our clients feel as though they are our only client. We Live Here, We Work Here and We are Here to Serve You! "
GET MORE INFORMATION
- Denver, CO Homes For Sale
- Aurora, CO Homes For Sale
- Centennial, CO Homes For Sale
- Parker, CO Homes For Sale
- Littleton, CO Homes For Sale
- Castle Rock, CO Homes For Sale
- Englewood, CO Homes For Sale
- Highland Ranch, CO Homes For Sale
- Saddle Rock North, CO Homes For Sale
- Southshore, CO Homes For Sale
- Bell Cross, CO Homes For Sale
- Ponderosa East, CO Homes For Sale
- Ponderosa Hills, CO Homes For Sale
- Travois, CO Homes For Sale
- Dove Hill, CO Homes For Sale
- Saddle Rock Enclave, CO Homes For Sale
- Heritage Eagle Bend, CO Homes For Sale
- Elkhorn Ranch, CO Homes For Sale



