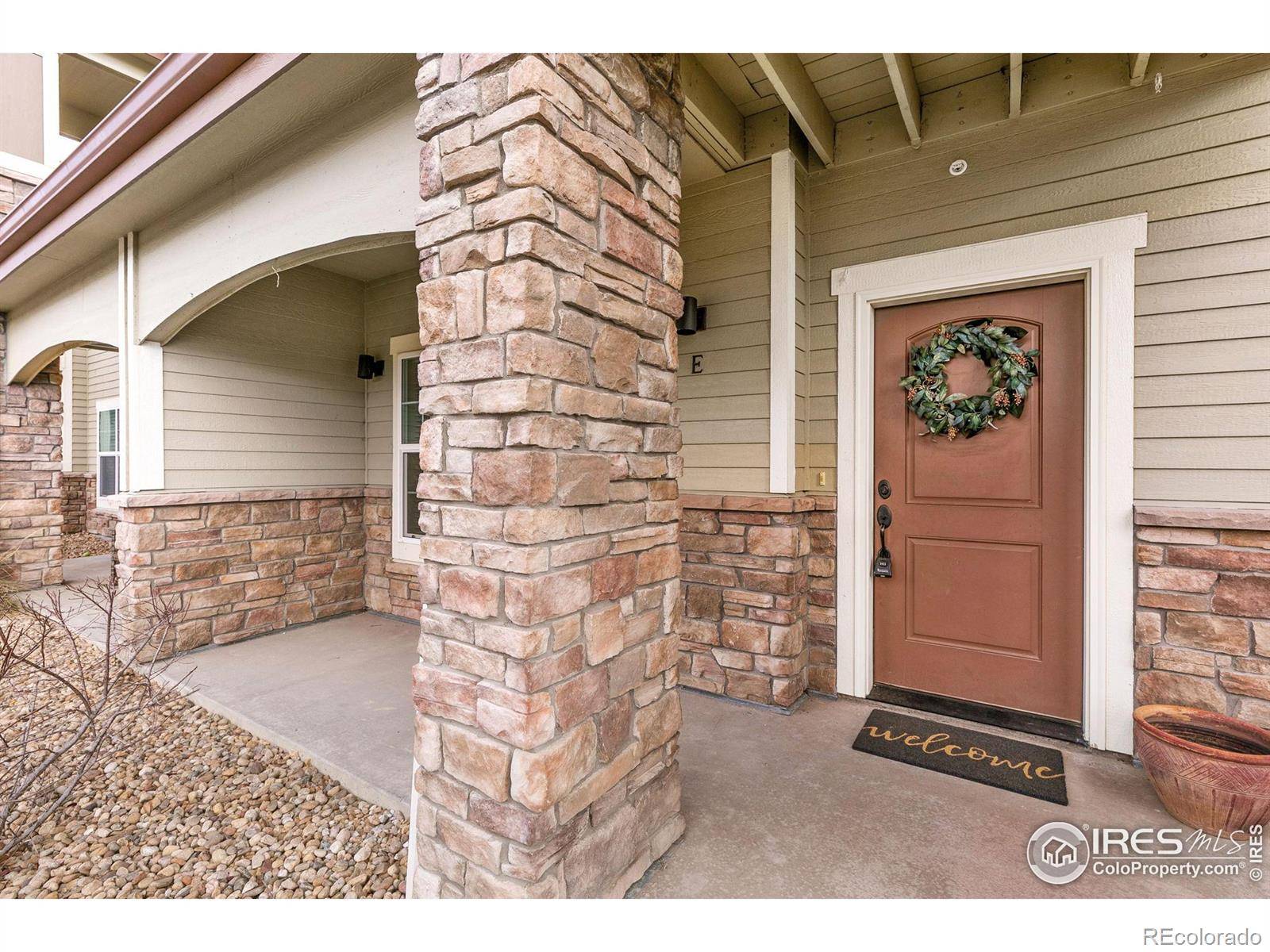UPDATED:
Key Details
Property Type Condo
Sub Type Condominium
Listing Status Active
Purchase Type For Sale
Square Footage 1,425 sqft
Price per Sqft $322
Subdivision Morningside Village
MLS Listing ID IR1027670
Bedrooms 2
Full Baths 2
Half Baths 1
Condo Fees $288
HOA Fees $288/mo
HOA Y/N Yes
Abv Grd Liv Area 1,425
Originating Board recolorado
Year Built 2015
Annual Tax Amount $2,416
Tax Year 2024
Lot Size 871 Sqft
Acres 0.02
Property Sub-Type Condominium
Property Description
Location
State CO
County Larimer
Zoning CONDO
Rooms
Basement None
Interior
Interior Features Eat-in Kitchen, Five Piece Bath, Kitchen Island, Open Floorplan, Pantry, Vaulted Ceiling(s), Walk-In Closet(s)
Heating Forced Air
Cooling Ceiling Fan(s), Central Air
Flooring Vinyl
Fireplaces Type Gas, Living Room
Fireplace N
Appliance Dishwasher, Disposal, Dryer, Microwave, Oven, Refrigerator, Washer
Laundry In Unit
Exterior
Exterior Feature Balcony
Garage Spaces 2.0
Fence Fenced
Utilities Available Cable Available, Electricity Available, Electricity Connected, Internet Access (Wired), Natural Gas Available, Natural Gas Connected
View Mountain(s)
Roof Type Composition
Total Parking Spaces 2
Garage Yes
Building
Sewer Public Sewer
Water Public
Level or Stories Two
Structure Type Wood Frame
Schools
Elementary Schools Zach
Middle Schools Preston
High Schools Fossil Ridge
School District Poudre R-1
Others
Ownership Individual
Acceptable Financing 1031 Exchange, Cash, Conventional, FHA, VA Loan
Listing Terms 1031 Exchange, Cash, Conventional, FHA, VA Loan
Virtual Tour https://player.vimeo.com/video/658219470

6455 S. Yosemite St., Suite 500 Greenwood Village, CO 80111 USA
"Many agents say they put their client’s needs first, but the Watson Realty Group are on a mission to actually do it by providing their clients several GUARANTEE programs that take the risk out of selling or buying a home. We are passionate about providing these guarantees, and at the same time making each of our clients feel as though they are our only client. We Live Here, We Work Here and We are Here to Serve You! "
GET MORE INFORMATION
- Denver, CO Homes For Sale
- Aurora, CO Homes For Sale
- Centennial, CO Homes For Sale
- Parker, CO Homes For Sale
- Littleton, CO Homes For Sale
- Castle Rock, CO Homes For Sale
- Englewood, CO Homes For Sale
- Highland Ranch, CO Homes For Sale
- Saddle Rock North, CO Homes For Sale
- Southshore, CO Homes For Sale
- Bell Cross, CO Homes For Sale
- Ponderosa East, CO Homes For Sale
- Ponderosa Hills, CO Homes For Sale
- Travois, CO Homes For Sale
- Dove Hill, CO Homes For Sale
- Saddle Rock Enclave, CO Homes For Sale
- Heritage Eagle Bend, CO Homes For Sale
- Elkhorn Ranch, CO Homes For Sale



