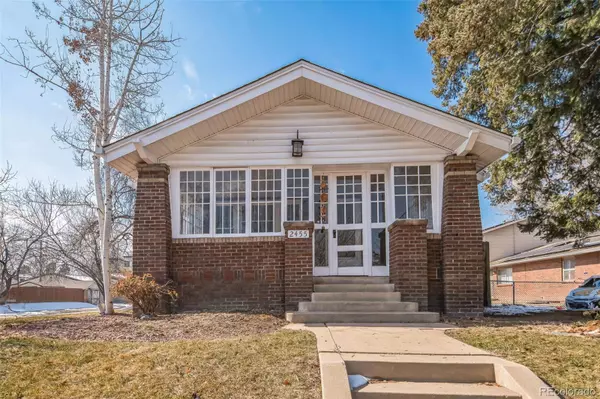UPDATED:
02/25/2025 04:40 PM
Key Details
Property Type Single Family Home
Sub Type Single Family Residence
Listing Status Coming Soon
Purchase Type For Sale
Square Footage 2,274 sqft
Price per Sqft $412
Subdivision Sloan'S Lake
MLS Listing ID 3780530
Style Bungalow
Bedrooms 4
Full Baths 2
HOA Y/N No
Abv Grd Liv Area 1,191
Originating Board recolorado
Year Built 1925
Annual Tax Amount $3,873
Tax Year 2023
Lot Size 5,662 Sqft
Acres 0.13
Property Sub-Type Single Family Residence
Property Description
Set on a corner lot, it provides a sense of privacy and space that's hard to find in the middle of a block. The kitchen blends vintage charm with modern updates, featuring ceiling-height glass cabinets, granite countertops, and a perfect corner window. Enjoy cozy evenings by the fireplace or admire the built-in Craftsman cabinetry. The enclosed front porch is bathed in beautiful morning sunlight, ideal for relaxing.
Downstairs, you'll find two bedrooms and a family room — great for children, guests, or even as a private primary suite with a dual-sink full bath. The high-quality brick construction is a rarity in today's builds. New roof, full foundation repair, electric panel, mini-split AC, new grass, and professional landscape in 2023!
Located on a quiet stretch of Lowell Blvd, you're just moments away from everything but still enjoy a peaceful environment. You could build your dream garage and an ADU for added equity and rental income. With its large size and unbeatable location, this home is a great opportunity. Walk or bike to Sloan's Lake, 29th Street dining, the 32nd Ave boutiques, Highlands Square, Edgewater, and Tennyson. Only a 5-10 minute drive to downtown Denver and Union Station, and quick access to I-70 for mountain getaways.
If you're after a home with character in one of Denver's most sought-after neighborhoods, look no further! The lot is zoned for two units, so there's development potential. Contact the listing agent for more information.
Location
State CO
County Denver
Zoning U-TU-C
Rooms
Basement Finished, Full
Main Level Bedrooms 2
Interior
Interior Features Granite Counters
Heating Baseboard
Cooling Other
Flooring Wood
Fireplaces Number 1
Fireplaces Type Living Room
Fireplace Y
Appliance Dishwasher, Disposal, Dryer, Microwave, Oven, Refrigerator, Washer
Exterior
Utilities Available Electricity Available, Electricity Connected
Roof Type Composition
Garage No
Building
Lot Description Level
Sewer Public Sewer
Water Public
Level or Stories One
Structure Type Brick
Schools
Elementary Schools Brown
Middle Schools Strive Lake
High Schools North
School District Denver 1
Others
Senior Community No
Ownership Individual
Acceptable Financing Cash, Conventional, FHA, VA Loan
Listing Terms Cash, Conventional, FHA, VA Loan
Special Listing Condition None

6455 S. Yosemite St., Suite 500 Greenwood Village, CO 80111 USA
"Many agents say they put their client’s needs first, but the Watson Realty Group are on a mission to actually do it by providing their clients several GUARANTEE programs that take the risk out of selling or buying a home. We are passionate about providing these guarantees, and at the same time making each of our clients feel as though they are our only client. We Live Here, We Work Here and We are Here to Serve You! "
GET MORE INFORMATION
- Denver, CO Homes For Sale
- Aurora, CO Homes For Sale
- Centennial, CO Homes For Sale
- Parker, CO Homes For Sale
- Littleton, CO Homes For Sale
- Castle Rock, CO Homes For Sale
- Englewood, CO Homes For Sale
- Highland Ranch, CO Homes For Sale
- Saddle Rock North, CO Homes For Sale
- Southshore, CO Homes For Sale
- Bell Cross, CO Homes For Sale
- Ponderosa East, CO Homes For Sale
- Ponderosa Hills, CO Homes For Sale
- Travois, CO Homes For Sale
- Dove Hill, CO Homes For Sale
- Saddle Rock Enclave, CO Homes For Sale
- Heritage Eagle Bend, CO Homes For Sale
- Elkhorn Ranch, CO Homes For Sale



