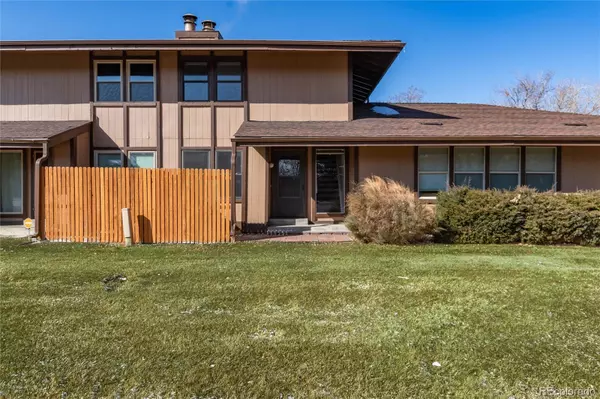UPDATED:
02/21/2025 10:41 PM
Key Details
Property Type Townhouse
Sub Type Townhouse
Listing Status Active
Purchase Type For Sale
Square Footage 1,257 sqft
Price per Sqft $274
Subdivision The Timbers
MLS Listing ID 6205450
Bedrooms 3
Full Baths 1
Half Baths 1
Three Quarter Bath 1
Condo Fees $455
HOA Fees $455/mo
HOA Y/N Yes
Abv Grd Liv Area 1,014
Originating Board recolorado
Year Built 1975
Annual Tax Amount $1,369
Tax Year 2023
Lot Size 871 Sqft
Acres 0.02
Property Sub-Type Townhouse
Property Description
The main level welcomes you with a bright and open living space, featuring a cozy fireplace, ideal for relaxing or entertaining. The adjoining kitchen is very functional with painted white cabinets, two pantries, stainless steel appliances, and plenty of counter space for meal prep. A convenient half bath is also located on this level. The dining area flows seamlessly to the private back patio through sliding glass door, creating a perfect indoor-outdoor living experience. Enjoy dining and gardening in this private space.
Upstairs, you'll find two generously sized bedrooms with ample closet space, including a walk-in closet in the 2nd bedroom. The remodeled bathroom attaches to the primary bedroom and opens to the hallway.
The partially finished basement adds even more living space, featuring a non-conforming bedroom that can also serve as a rec space or office. There is a non-permitted additional bathroom that is fully functional as it is or can be easily finished. The laundry room is also located on this level and offers excellent storage options which includes shelving. A washer and dryer are included, making this home truly move-in ready.
Parking is never a hassle with one designated carport space and one additional open parking spot (permitted). This home also boasts modern technology and efficiency, including a smart thermostat and smart exterior lighting. Recent updates include a newer furnace and air conditioning system, ensuring year-round comfort, and no major costs moving in.
Enjoy the perks of community amenities, including a swimming pool, clubhouse, and a park. Easy access in the area to shopping, dining, and the many activities at Cherry Creek State Park and Reservoir. Feeds Cherry Creek Schools. This home is a great price point for all it has to offer!
Location
State CO
County Arapahoe
Rooms
Basement Finished
Interior
Interior Features Built-in Features, Eat-in Kitchen, Laminate Counters, Pantry, Smart Lights, Smart Thermostat, Smoke Free, Walk-In Closet(s)
Heating Forced Air, Natural Gas
Cooling Central Air
Flooring Carpet, Laminate, Tile
Fireplaces Number 1
Fireplaces Type Living Room, Wood Burning
Fireplace Y
Appliance Dishwasher, Disposal, Dryer, Microwave, Oven, Refrigerator, Washer
Exterior
Exterior Feature Private Yard
Fence Full
Utilities Available Electricity Connected, Natural Gas Connected
Roof Type Composition
Total Parking Spaces 3
Garage No
Building
Lot Description Greenbelt
Sewer Public Sewer
Water Public
Level or Stories Two
Structure Type Frame,Wood Siding
Schools
Elementary Schools Independence
Middle Schools Laredo
High Schools Smoky Hill
School District Cherry Creek 5
Others
Senior Community No
Ownership Individual
Acceptable Financing Cash, Conventional, FHA, VA Loan
Listing Terms Cash, Conventional, FHA, VA Loan
Special Listing Condition None

6455 S. Yosemite St., Suite 500 Greenwood Village, CO 80111 USA
"Many agents say they put their client’s needs first, but the Watson Realty Group are on a mission to actually do it by providing their clients several GUARANTEE programs that take the risk out of selling or buying a home. We are passionate about providing these guarantees, and at the same time making each of our clients feel as though they are our only client. We Live Here, We Work Here and We are Here to Serve You! "
GET MORE INFORMATION
- Denver, CO Homes For Sale
- Aurora, CO Homes For Sale
- Centennial, CO Homes For Sale
- Parker, CO Homes For Sale
- Littleton, CO Homes For Sale
- Castle Rock, CO Homes For Sale
- Englewood, CO Homes For Sale
- Highland Ranch, CO Homes For Sale
- Saddle Rock North, CO Homes For Sale
- Southshore, CO Homes For Sale
- Bell Cross, CO Homes For Sale
- Ponderosa East, CO Homes For Sale
- Ponderosa Hills, CO Homes For Sale
- Travois, CO Homes For Sale
- Dove Hill, CO Homes For Sale
- Saddle Rock Enclave, CO Homes For Sale
- Heritage Eagle Bend, CO Homes For Sale
- Elkhorn Ranch, CO Homes For Sale



