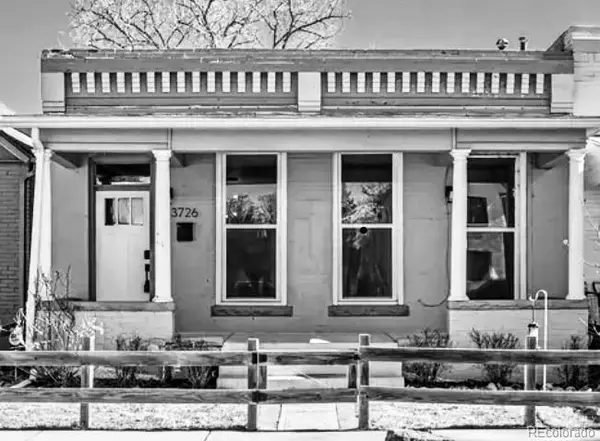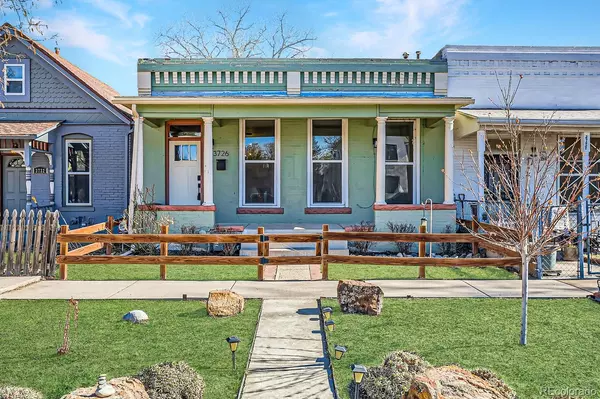UPDATED:
02/13/2025 12:03 AM
Key Details
Property Type Single Family Home
Sub Type Single Family Residence
Listing Status Coming Soon
Purchase Type For Sale
Square Footage 1,446 sqft
Price per Sqft $462
Subdivision Hyde Park Add
MLS Listing ID 6953175
Style Victorian
Bedrooms 3
Full Baths 2
HOA Y/N No
Abv Grd Liv Area 1,446
Originating Board recolorado
Year Built 1901
Annual Tax Amount $2,993
Tax Year 2023
Lot Size 1,742 Sqft
Acres 0.04
Property Sub-Type Single Family Residence
Property Description
Location
State CO
County Denver
Zoning U-SU-A1
Rooms
Basement Partial
Main Level Bedrooms 3
Interior
Interior Features Ceiling Fan(s), Granite Counters, No Stairs, Open Floorplan, Wired for Data
Heating Floor Furnace, Natural Gas
Cooling Air Conditioning-Room
Flooring Carpet, Tile, Wood
Fireplace N
Appliance Dishwasher, Disposal, Gas Water Heater, Range, Refrigerator
Laundry In Unit
Exterior
Exterior Feature Private Yard, Rain Gutters
Roof Type Tar/Gravel
Total Parking Spaces 1
Garage No
Building
Lot Description Level
Sewer Public Sewer
Level or Stories One
Structure Type Brick
Schools
Elementary Schools Harrington
Middle Schools Mcauliffe International
High Schools Manual
School District Denver 1
Others
Senior Community No
Ownership Individual
Acceptable Financing Cash, Conventional, Other
Listing Terms Cash, Conventional, Other
Special Listing Condition None
Virtual Tour https://unbranded.virtuance.com/listing/3726-n-high-st-denver-colorado

6455 S. Yosemite St., Suite 500 Greenwood Village, CO 80111 USA
"Many agents say they put their client’s needs first, but the Watson Realty Group are on a mission to actually do it by providing their clients several GUARANTEE programs that take the risk out of selling or buying a home. We are passionate about providing these guarantees, and at the same time making each of our clients feel as though they are our only client. We Live Here, We Work Here and We are Here to Serve You! "
GET MORE INFORMATION
- Denver, CO Homes For Sale
- Aurora, CO Homes For Sale
- Centennial, CO Homes For Sale
- Parker, CO Homes For Sale
- Littleton, CO Homes For Sale
- Castle Rock, CO Homes For Sale
- Englewood, CO Homes For Sale
- Highland Ranch, CO Homes For Sale
- Saddle Rock North, CO Homes For Sale
- Southshore, CO Homes For Sale
- Bell Cross, CO Homes For Sale
- Ponderosa East, CO Homes For Sale
- Ponderosa Hills, CO Homes For Sale
- Travois, CO Homes For Sale
- Dove Hill, CO Homes For Sale
- Saddle Rock Enclave, CO Homes For Sale
- Heritage Eagle Bend, CO Homes For Sale
- Elkhorn Ranch, CO Homes For Sale



