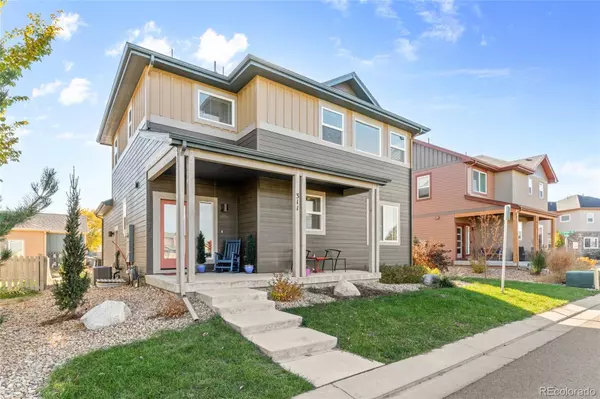OPEN HOUSE
Sat Feb 15, 10:00am - 1:00pm
Sun Feb 16, 10:00am - 1:00pm
UPDATED:
02/13/2025 08:16 AM
Key Details
Property Type Single Family Home
Sub Type Single Family Residence
Listing Status Active
Purchase Type For Sale
Square Footage 2,068 sqft
Price per Sqft $302
Subdivision Quail Ridge
MLS Listing ID 2025697
Style Contemporary
Bedrooms 3
Full Baths 2
Half Baths 1
Condo Fees $120
HOA Fees $120/mo
HOA Y/N Yes
Abv Grd Liv Area 2,068
Originating Board recolorado
Year Built 2021
Annual Tax Amount $3,844
Tax Year 2023
Lot Size 3,920 Sqft
Acres 0.09
Property Sub-Type Single Family Residence
Property Description
Step into your dream kitchen, complete with solid-surface countertops, a large island, and stainless steel appliances. The open-concept living room is cozy and inviting, featuring a gas fireplace with a new mantel—perfect for relaxation. Wake up with your morning coffee or enjoy the evening sunset on the covered front porch that overlooks the park.
This stylish, low-maintenance home includes numerous updates, such as new lighting throughout, a whole-home humidifier, and an added gas line with a newer gas range. Conveniently located just blocks from Hwy 287, the Longmont Recreation Center, and the Longmont Museum, this home offers unmatched convenience.
Location
State CO
County Boulder
Rooms
Basement Bath/Stubbed, Unfinished
Interior
Interior Features Eat-in Kitchen, Entrance Foyer, Five Piece Bath, High Ceilings, Kitchen Island, Open Floorplan, Radon Mitigation System, Solid Surface Counters, Vaulted Ceiling(s), Walk-In Closet(s)
Heating Forced Air
Cooling Central Air
Flooring Carpet, Laminate, Vinyl
Fireplaces Number 1
Fireplaces Type Gas, Living Room
Fireplace Y
Appliance Dishwasher, Dryer, Humidifier, Microwave, Oven, Range, Refrigerator, Washer
Exterior
Parking Features Dry Walled
Garage Spaces 2.0
Fence None
Utilities Available Cable Available, Electricity Connected, Internet Access (Wired), Natural Gas Connected, Phone Available
View Mountain(s)
Roof Type Composition
Total Parking Spaces 2
Garage Yes
Building
Lot Description Landscaped, Level, Open Space, Sprinklers In Front, Sprinklers In Rear
Sewer Public Sewer
Water Public
Level or Stories Two
Structure Type Frame
Schools
Elementary Schools Burlington
Middle Schools Sunset
High Schools Niwot
School District St. Vrain Valley Re-1J
Others
Senior Community No
Ownership Individual
Acceptable Financing Cash, Conventional, FHA, VA Loan
Listing Terms Cash, Conventional, FHA, VA Loan
Special Listing Condition None
Pets Allowed Cats OK, Dogs OK, Number Limit, Yes

6455 S. Yosemite St., Suite 500 Greenwood Village, CO 80111 USA
"Many agents say they put their client’s needs first, but the Watson Realty Group are on a mission to actually do it by providing their clients several GUARANTEE programs that take the risk out of selling or buying a home. We are passionate about providing these guarantees, and at the same time making each of our clients feel as though they are our only client. We Live Here, We Work Here and We are Here to Serve You! "
GET MORE INFORMATION
- Denver, CO Homes For Sale
- Aurora, CO Homes For Sale
- Centennial, CO Homes For Sale
- Parker, CO Homes For Sale
- Littleton, CO Homes For Sale
- Castle Rock, CO Homes For Sale
- Englewood, CO Homes For Sale
- Highland Ranch, CO Homes For Sale
- Saddle Rock North, CO Homes For Sale
- Southshore, CO Homes For Sale
- Bell Cross, CO Homes For Sale
- Ponderosa East, CO Homes For Sale
- Ponderosa Hills, CO Homes For Sale
- Travois, CO Homes For Sale
- Dove Hill, CO Homes For Sale
- Saddle Rock Enclave, CO Homes For Sale
- Heritage Eagle Bend, CO Homes For Sale
- Elkhorn Ranch, CO Homes For Sale



