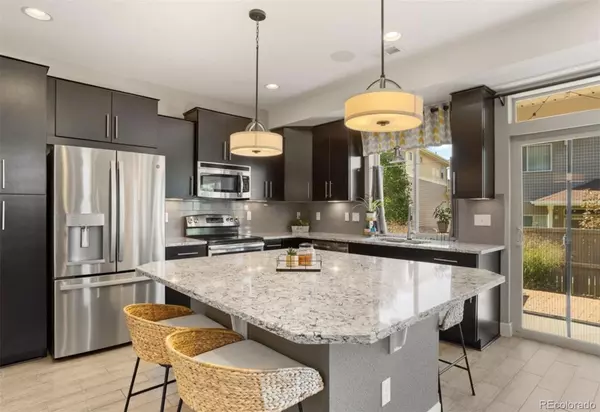UPDATED:
01/14/2025 03:40 PM
Key Details
Property Type Single Family Home
Sub Type Single Family Residence
Listing Status Active
Purchase Type For Rent
Square Footage 1,514 sqft
Subdivision The Meadows
MLS Listing ID 3562333
Style Traditional
Bedrooms 3
Full Baths 2
Half Baths 1
HOA Y/N No
Abv Grd Liv Area 1,514
Originating Board recolorado
Year Built 2015
Lot Size 3,049 Sqft
Acres 0.07
Property Description
This unfurnished rental (furniture in photos not included) is packed with stylish features: large windows, barn doors, built-ins, upgraded lighting, smart home tech, and more. The main level boasts an open concept with a bright great room flowing into a chef's kitchen, featuring a large island, stainless-steel GE appliances, and under-cabinet lighting. Step outside to a covered patio and low-maintenance backyard oasis with upgraded landscaping and turf.
Upstairs, the private primary suite includes a walk-in closet and modern ensuite bath. Two additional bedrooms, one featuring built in shelving, a full bathroom, and a convenient upstairs laundry complete the layout. Bonus: a fully lit crawl space for ample storage.
Located near trails, parks, and open spaces, plus just 5 minutes to downtown Castle Rock's restaurants and shops.
Lease term is negotiable, with a minimum of 6 months and up to 18 months. All information is believed to be accurate but should be independently verified. Sight unseen applications are accepted—first applicant to submit, pay the security deposit, and meet rental qualifications will be select. For any questions or to verify details, please call. A licensed broker is required to attend all showings.
Location
State CO
County Douglas
Interior
Interior Features Built-in Features, Ceiling Fan(s), Eat-in Kitchen, Entrance Foyer, Granite Counters, High Ceilings, High Speed Internet, Kitchen Island, Open Floorplan, Pantry, Radon Mitigation System, Smart Thermostat, Smoke Free, Walk-In Closet(s)
Heating Forced Air
Cooling Central Air
Flooring Carpet, Tile, Wood
Fireplace Y
Appliance Cooktop, Dishwasher, Disposal, Dryer, Microwave, Oven, Range, Range Hood, Refrigerator, Self Cleaning Oven, Sump Pump, Washer
Laundry In Unit
Exterior
Exterior Feature Dog Run, Garden, Lighting, Playground, Private Yard, Rain Gutters
Garage Spaces 2.0
Pool Outdoor Pool, Private
View City, Mountain(s), Plains
Total Parking Spaces 2
Garage Yes
Building
Lot Description Borders Public Land, Greenbelt, Irrigated, Master Planned, Near Public Transit, Open Space, Secluded, Sprinklers In Front, Sprinklers In Rear
Level or Stories Two
Schools
Elementary Schools Meadow View
Middle Schools Castle Rock
High Schools Castle View
School District Douglas Re-1
Others
Senior Community No
Pets Allowed Breed Restrictions, Cats OK, Dogs OK, Number Limit, Yes

6455 S. Yosemite St., Suite 500 Greenwood Village, CO 80111 USA
"Many agents say they put their client’s needs first, but the Watson Realty Group are on a mission to actually do it by providing their clients several GUARANTEE programs that take the risk out of selling or buying a home. We are passionate about providing these guarantees, and at the same time making each of our clients feel as though they are our only client. We Live Here, We Work Here and We are Here to Serve You! "
GET MORE INFORMATION
- Denver, CO Homes For Sale
- Aurora, CO Homes For Sale
- Centennial, CO Homes For Sale
- Parker, CO Homes For Sale
- Littleton, CO Homes For Sale
- Castle Rock, CO Homes For Sale
- Englewood, CO Homes For Sale
- Highland Ranch, CO Homes For Sale
- Saddle Rock North, CO Homes For Sale
- Southshore, CO Homes For Sale
- Bell Cross, CO Homes For Sale
- Ponderosa East, CO Homes For Sale
- Ponderosa Hills, CO Homes For Sale
- Travois, CO Homes For Sale
- Dove Hill, CO Homes For Sale
- Saddle Rock Enclave, CO Homes For Sale
- Heritage Eagle Bend, CO Homes For Sale
- Elkhorn Ranch, CO Homes For Sale



