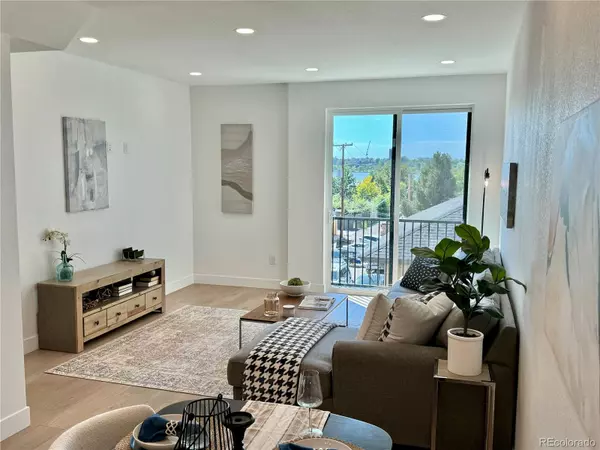OPEN HOUSE
Sat Jan 25, 8:00am - 6:00pm
Sun Jan 26, 8:00am - 6:00pm
UPDATED:
01/21/2025 03:45 PM
Key Details
Property Type Townhouse
Sub Type Townhouse
Listing Status Active
Purchase Type For Sale
Square Footage 1,484 sqft
Price per Sqft $505
Subdivision Sloan'S Lake
MLS Listing ID 6904510
Style Contemporary
Bedrooms 2
Full Baths 2
Half Baths 1
HOA Y/N No
Abv Grd Liv Area 1,484
Originating Board recolorado
Year Built 2023
Tax Year 2022
Property Description
Thoughtfully designed for modern living, this home includes a one-car garage and a spacious mudroom/flex space. The second-floor kitchen, perfect for entertaining, is equipped with upgraded stainless steel Samsung appliances, quartz countertops, a ceramic mosaic backsplash, and soft-close cabinetry complemented by matte black accents. The expansive living room, complete with a Nest thermostat, opens to a Juliet balcony through sleek 3-panel sliding doors, offering even more of those serene views of Sloan's Lake.
Nestled in this vibrant neighborhood, you'll enjoy easy access to exceptional restaurants, cozy cafes, boutique shopping, and fitness studios, with the Edgewater Public Market as a nearby hotspot. For outdoor enthusiasts, Sloan's Lake Park—Denver's second-largest—is just steps away, offering basketball and tennis courts, paddleboarding, and a scenic 2.6-mile trail ideal for biking, running, or leisurely strolls. Plus, the mountains are just a 15-minute drive away, making this location a dream for active lifestyles.
Live life to the fullest in this exceptional townhome that perfectly blends style, convenience, and access to Denver's best.
Location
State CO
County Denver
Interior
Interior Features Ceiling Fan(s), High Ceilings, Open Floorplan, Quartz Counters, Smart Thermostat, Smoke Free
Heating Forced Air
Cooling Central Air
Flooring Tile, Wood
Fireplace N
Appliance Cooktop, Dishwasher, Disposal, Electric Water Heater, Microwave, Oven, Range Hood, Refrigerator, Self Cleaning Oven
Exterior
Exterior Feature Balcony
Garage Spaces 1.0
Utilities Available Electricity Available, Natural Gas Available
View City, Lake, Mountain(s)
Roof Type Membrane
Total Parking Spaces 1
Garage Yes
Building
Sewer Public Sewer
Water Public
Level or Stories Three Or More
Structure Type Frame
Schools
Elementary Schools Edison
Middle Schools Strive Sunnyside
High Schools North
School District Denver 1
Others
Senior Community No
Ownership Builder
Acceptable Financing Cash, Conventional, FHA, VA Loan
Listing Terms Cash, Conventional, FHA, VA Loan
Special Listing Condition None

6455 S. Yosemite St., Suite 500 Greenwood Village, CO 80111 USA
"Many agents say they put their client’s needs first, but the Watson Realty Group are on a mission to actually do it by providing their clients several GUARANTEE programs that take the risk out of selling or buying a home. We are passionate about providing these guarantees, and at the same time making each of our clients feel as though they are our only client. We Live Here, We Work Here and We are Here to Serve You! "
GET MORE INFORMATION
- Denver, CO Homes For Sale
- Aurora, CO Homes For Sale
- Centennial, CO Homes For Sale
- Parker, CO Homes For Sale
- Littleton, CO Homes For Sale
- Castle Rock, CO Homes For Sale
- Englewood, CO Homes For Sale
- Highland Ranch, CO Homes For Sale
- Saddle Rock North, CO Homes For Sale
- Southshore, CO Homes For Sale
- Bell Cross, CO Homes For Sale
- Ponderosa East, CO Homes For Sale
- Ponderosa Hills, CO Homes For Sale
- Travois, CO Homes For Sale
- Dove Hill, CO Homes For Sale
- Saddle Rock Enclave, CO Homes For Sale
- Heritage Eagle Bend, CO Homes For Sale
- Elkhorn Ranch, CO Homes For Sale



