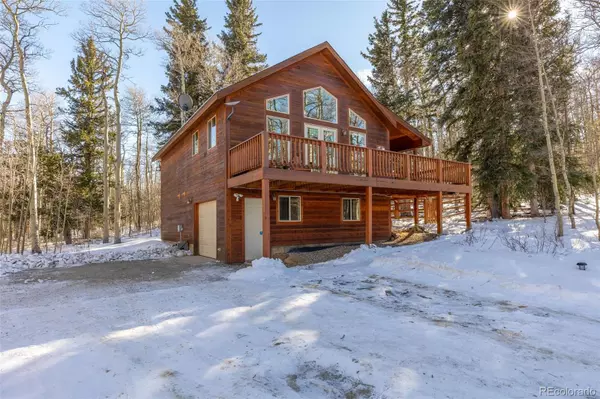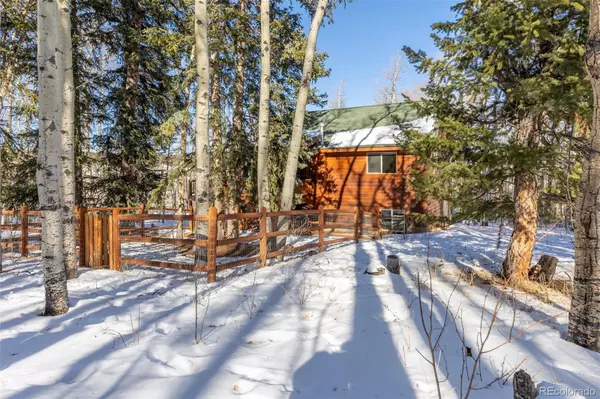UPDATED:
02/08/2025 07:35 PM
Key Details
Property Type Single Family Home
Sub Type Single Family Residence
Listing Status Active
Purchase Type For Sale
Square Footage 1,272 sqft
Price per Sqft $530
Subdivision Warm Springs
MLS Listing ID 6138563
Bedrooms 3
Full Baths 2
Condo Fees $1,680
HOA Fees $1,680/ann
HOA Y/N Yes
Abv Grd Liv Area 1,272
Originating Board recolorado
Year Built 2005
Annual Tax Amount $2,287
Tax Year 2024
Lot Size 2.010 Acres
Acres 2.01
Property Sub-Type Single Family Residence
Property Description
Inside, you'll love the cozy gas fireplace, tongue-and-groove vaulted ceilings, and the beautifully updated kitchen with stainless steel appliances and granite countertops. The 1-car attached garage adds convenience, while the serene location invites you to embrace the outdoors (and frequent wildlife sightings) right from your backyard. RV hookup and deck recently stained in July. Exclusive access to the Warm Springs neighborhood amenities including 7 ponds (3 stocked with trout), tennis courts, community clubhouse, private community well, planned events and activities and garbage compactor.
Location
State CO
County Park
Rooms
Basement Finished, Full
Main Level Bedrooms 1
Interior
Interior Features Granite Counters, Kitchen Island, T&G Ceilings, Vaulted Ceiling(s)
Heating Forced Air, Propane
Cooling None
Flooring Carpet, Vinyl, Wood
Fireplaces Type Gas, Living Room
Fireplace N
Appliance Dishwasher, Microwave, Range, Refrigerator
Laundry Laundry Closet
Exterior
Exterior Feature Private Yard
Parking Features Driveway-Gravel
Garage Spaces 1.0
Fence Partial
Utilities Available Cable Available, Electricity Connected, Phone Available, Propane
Roof Type Composition
Total Parking Spaces 1
Garage Yes
Building
Lot Description Borders National Forest, Many Trees, Meadow, Mountainous, Secluded
Sewer Septic Tank
Level or Stories Two
Structure Type Wood Siding
Schools
Elementary Schools Edith Teter
Middle Schools South Park
High Schools South Park
School District Park County Re-2
Others
Senior Community No
Ownership Individual
Acceptable Financing Cash, Conventional, Other
Listing Terms Cash, Conventional, Other
Special Listing Condition None
Pets Allowed Yes
Virtual Tour https://my.matterport.com/show/?m=9yq6hEJGSso&brand=0&mls=1&

6455 S. Yosemite St., Suite 500 Greenwood Village, CO 80111 USA
"Many agents say they put their client’s needs first, but the Watson Realty Group are on a mission to actually do it by providing their clients several GUARANTEE programs that take the risk out of selling or buying a home. We are passionate about providing these guarantees, and at the same time making each of our clients feel as though they are our only client. We Live Here, We Work Here and We are Here to Serve You! "
GET MORE INFORMATION
- Denver, CO Homes For Sale
- Aurora, CO Homes For Sale
- Centennial, CO Homes For Sale
- Parker, CO Homes For Sale
- Littleton, CO Homes For Sale
- Castle Rock, CO Homes For Sale
- Englewood, CO Homes For Sale
- Highland Ranch, CO Homes For Sale
- Saddle Rock North, CO Homes For Sale
- Southshore, CO Homes For Sale
- Bell Cross, CO Homes For Sale
- Ponderosa East, CO Homes For Sale
- Ponderosa Hills, CO Homes For Sale
- Travois, CO Homes For Sale
- Dove Hill, CO Homes For Sale
- Saddle Rock Enclave, CO Homes For Sale
- Heritage Eagle Bend, CO Homes For Sale
- Elkhorn Ranch, CO Homes For Sale



