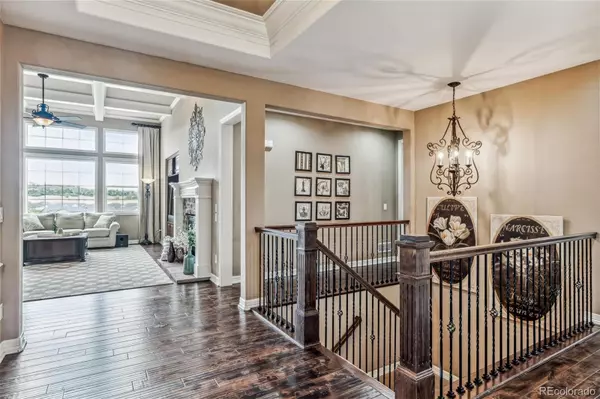For more information regarding the value of a property, please contact us for a free consultation.
Key Details
Sold Price $940,000
Property Type Single Family Home
Sub Type Single Family Residence
Listing Status Sold
Purchase Type For Sale
Square Footage 4,439 sqft
Price per Sqft $211
Subdivision Cobblestone Ranch
MLS Listing ID 8385770
Sold Date 12/06/24
Style Traditional
Bedrooms 5
Full Baths 2
Half Baths 1
Three Quarter Bath 1
Condo Fees $80
HOA Fees $80/mo
HOA Y/N Yes
Abv Grd Liv Area 2,823
Originating Board recolorado
Year Built 2007
Annual Tax Amount $8,484
Tax Year 2023
Lot Size 8,712 Sqft
Acres 0.2
Property Description
Backing to open space, this meticulous 3 car, ranch-style home in Cobblestone Ranch provides over 4,400 finished square feet of living space, starting with an expansive entryway and gorgeous warm hardwoods throughout. Additional trim work, featuring beautifully cased windows plus coffered and tray ceilings, impressively elevates the home to a level of its own. Picture windows in the living room showcase Colorado's famous sunsets and provide abundant natural light. The gourmet kitchen is a chef's dream, equipped with high-end built-in Monogram refrigerator, gas range, double ovens and newer Bosch dishwasher. The oversized island offers ample prep space and additional storage. The main floor boasts 4 spacious bedrooms and 3 baths, providing a comfortable, functional layout. The primary suite is a peaceful retreat with a luxurious jetted soaking tub, a large walk-in closet with custom storage, and serene views. The finished walk-out basement is designed for entertainment or relaxation. It features a spacious 5th bedroom with a private ¾ bath, a large recreation/ media area with gas fireplace and full wet bar. With over 1,100 square feet of unfinished space, there's plenty of room for storage or future finish. Outside, the covered deck and patio extend the living space, offering breathtaking views of the surrounding landscape and year-round enjoyment. The community offers fantastic amenities, including multiple pickle ball, tennis, and basketball courts, play structures for all ages, bike skills area, pool, clubhouse, acres of open space, trails throughout, and access to the Cherry Creek Trail system. Located less than 15 minutes from downtown Parker, the Castle Rock Outlets, shopping, dining, and much more, this property comes with a lifestyle that combines luxury living with the beauty of Colorado's natural surroundings. Own some of the best views and best upgrades the area has to offer!
Location
State CO
County Douglas
Rooms
Basement Bath/Stubbed, Daylight, Exterior Entry, Finished, Full, Interior Entry, Sump Pump, Walk-Out Access
Main Level Bedrooms 4
Interior
Interior Features Built-in Features, Ceiling Fan(s), Eat-in Kitchen, Entrance Foyer, Five Piece Bath, Granite Counters, High Ceilings, Kitchen Island, Open Floorplan, Primary Suite, Smoke Free, Tile Counters, Utility Sink, Vaulted Ceiling(s), Walk-In Closet(s)
Heating Forced Air
Cooling Central Air
Flooring Carpet, Tile, Wood
Fireplaces Number 2
Fireplaces Type Basement, Family Room, Living Room
Fireplace Y
Appliance Cooktop, Dishwasher, Disposal, Double Oven, Microwave, Oven, Refrigerator, Sump Pump
Exterior
Exterior Feature Gas Valve, Private Yard, Rain Gutters
Parking Features Concrete, Finished, Floor Coating
Garage Spaces 3.0
Fence Partial
Utilities Available Cable Available, Electricity Connected, Internet Access (Wired), Natural Gas Connected, Phone Available
View Meadow
Roof Type Concrete
Total Parking Spaces 3
Garage Yes
Building
Lot Description Greenbelt, Landscaped, Many Trees, Master Planned, Open Space, Sprinklers In Front, Sprinklers In Rear
Foundation Slab
Sewer Public Sewer
Water Public
Level or Stories One
Structure Type Stucco
Schools
Elementary Schools Franktown
Middle Schools Sagewood
High Schools Ponderosa
School District Douglas Re-1
Others
Senior Community No
Ownership Individual
Acceptable Financing Cash, Conventional, FHA, Jumbo, VA Loan
Listing Terms Cash, Conventional, FHA, Jumbo, VA Loan
Special Listing Condition None
Read Less Info
Want to know what your home might be worth? Contact us for a FREE valuation!

Our team is ready to help you sell your home for the highest possible price ASAP

© 2024 METROLIST, INC., DBA RECOLORADO® – All Rights Reserved
6455 S. Yosemite St., Suite 500 Greenwood Village, CO 80111 USA
Bought with Lunnon Realty
"Many agents say they put their client’s needs first, but the Watson Realty Group are on a mission to actually do it by providing their clients several GUARANTEE programs that take the risk out of selling or buying a home. We are passionate about providing these guarantees, and at the same time making each of our clients feel as though they are our only client. We Live Here, We Work Here and We are Here to Serve You! "
GET MORE INFORMATION
- Denver, CO Homes For Sale
- Aurora, CO Homes For Sale
- Centennial, CO Homes For Sale
- Parker, CO Homes For Sale
- Littleton, CO Homes For Sale
- Castle Rock, CO Homes For Sale
- Englewood, CO Homes For Sale
- Highland Ranch, CO Homes For Sale
- Saddle Rock North, CO Homes For Sale
- Southshore, CO Homes For Sale
- Bell Cross, CO Homes For Sale
- Ponderosa East, CO Homes For Sale
- Ponderosa Hills, CO Homes For Sale
- Travois, CO Homes For Sale
- Dove Hill, CO Homes For Sale
- Saddle Rock Enclave, CO Homes For Sale
- Heritage Eagle Bend, CO Homes For Sale
- Elkhorn Ranch, CO Homes For Sale



