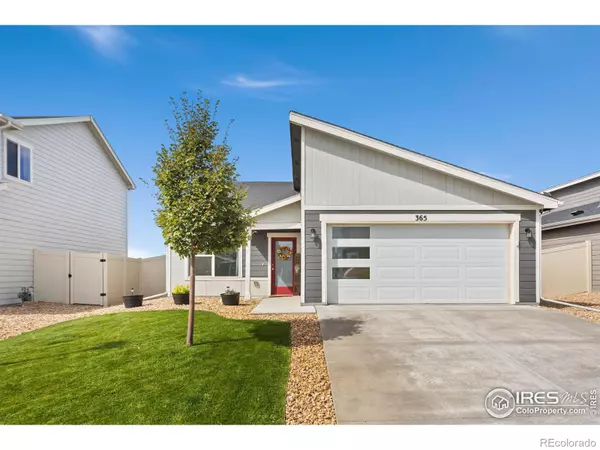For more information regarding the value of a property, please contact us for a free consultation.
Key Details
Sold Price $405,000
Property Type Single Family Home
Sub Type Single Family Residence
Listing Status Sold
Purchase Type For Sale
Square Footage 1,341 sqft
Price per Sqft $302
Subdivision Conestoga
MLS Listing ID IR1018758
Sold Date 10/17/24
Bedrooms 3
Full Baths 2
HOA Y/N No
Abv Grd Liv Area 1,341
Originating Board recolorado
Year Built 2021
Annual Tax Amount $2,532
Tax Year 2023
Lot Size 5,662 Sqft
Acres 0.13
Property Description
Welcome home! Upon entering, notice a flex space for your office, toy room, reading nook, or plant nursery. Continue through and find a conveniently located laundry room, nearby the upgraded mudroom off of the garage entry. In your new kitchen, enjoy the clean, modern upgrades throughout including a full island for extra counter space and hosting. The kitchen opens up to the living room, showcasing vaulted ceilings. Two bedrooms share a full bath, with the primary suite awaiting you around the corner off of the living room. Retreat to the primary suite's walk-in closet, foothills views, and private full bathroom. Step outside to enjoy a private patio under the added canopy wall for extra shade, and the privacy of no neighbors behind the property! Home has been pre-inspected for Buyer's peace of mind, and the report is available upon request. The roof was also inspected separately and proved to be healthy. Don't miss this move-in ready gem in an established neighborhood!
Location
State CO
County Weld
Zoning RES
Rooms
Basement None
Main Level Bedrooms 3
Interior
Interior Features Eat-in Kitchen, Kitchen Island, Open Floorplan, Pantry, Walk-In Closet(s)
Heating Forced Air
Cooling Central Air
Flooring Vinyl
Fireplace N
Appliance Dishwasher, Disposal, Microwave, Oven, Refrigerator
Laundry In Unit
Exterior
Garage Heated Garage
Garage Spaces 2.0
Fence Fenced
Utilities Available Electricity Available, Natural Gas Available
View Mountain(s)
Roof Type Composition
Total Parking Spaces 2
Garage Yes
Building
Lot Description Sprinklers In Front
Foundation Slab
Water Public
Level or Stories One
Structure Type Wood Frame
Schools
Elementary Schools Highland
Middle Schools Highland
High Schools Highland
School District Ault-Highland Re-9
Others
Ownership Individual
Acceptable Financing Cash, Conventional, FHA, VA Loan
Listing Terms Cash, Conventional, FHA, VA Loan
Read Less Info
Want to know what your home might be worth? Contact us for a FREE valuation!

Our team is ready to help you sell your home for the highest possible price ASAP

© 2024 METROLIST, INC., DBA RECOLORADO® – All Rights Reserved
6455 S. Yosemite St., Suite 500 Greenwood Village, CO 80111 USA
Bought with Windermere Fort Collins

"Many agents say they put their client’s needs first, but the Watson Realty Group are on a mission to actually do it by providing their clients several GUARANTEE programs that take the risk out of selling or buying a home. We are passionate about providing these guarantees, and at the same time making each of our clients feel as though they are our only client. We Live Here, We Work Here and We are Here to Serve You! "
GET MORE INFORMATION
- Denver, CO Homes For Sale
- Aurora, CO Homes For Sale
- Centennial, CO Homes For Sale
- Parker, CO Homes For Sale
- Littleton, CO Homes For Sale
- Castle Rock, CO Homes For Sale
- Englewood, CO Homes For Sale
- Highland Ranch, CO Homes For Sale
- Saddle Rock North, CO Homes For Sale
- Southshore, CO Homes For Sale
- Bell Cross, CO Homes For Sale
- Ponderosa East, CO Homes For Sale
- Ponderosa Hills, CO Homes For Sale
- Travois, CO Homes For Sale
- Dove Hill, CO Homes For Sale
- Saddle Rock Enclave, CO Homes For Sale
- Heritage Eagle Bend, CO Homes For Sale
- Elkhorn Ranch, CO Homes For Sale



