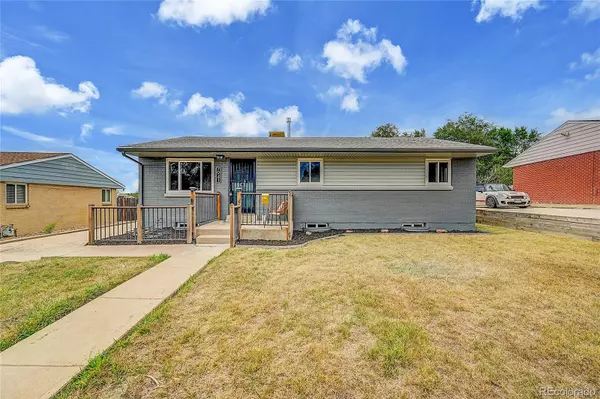For more information regarding the value of a property, please contact us for a free consultation.
Key Details
Sold Price $534,000
Property Type Single Family Home
Sub Type Single Family Residence
Listing Status Sold
Purchase Type For Sale
Square Footage 1,000 sqft
Price per Sqft $534
Subdivision Hillsdale
MLS Listing ID 5125277
Sold Date 10/04/24
Style A-Frame
Bedrooms 5
Three Quarter Bath 2
HOA Y/N No
Abv Grd Liv Area 1,000
Originating Board recolorado
Year Built 1957
Annual Tax Amount $1,698
Tax Year 2023
Lot Size 9,583 Sqft
Acres 0.22
Property Description
Centrally located in the incredible Hillsdale neighborhood, this delightful 5-bedroom, 2-bath Westminster home is ready for you to move in, unpack, and relax! Past the sun-kissed porch, discover a stylish, modern interior enhanced by gorgeous board and batten accent walls, neutral tones, bright tiles, and beautiful hardwood flooring. Brilliant sunlight and recessed lighting lend a vibrant atmosphere across the seamlessly flowing living and dining areas, where double doors connect to the backyard. Superbly updated, the kitchen showcases stainless steel appliances, custom cabinetry, and sleek quartz countertops across the peninsula. Five well-proportioned bedrooms offer a serene escape after a long day, accommodated by two tastefully tiled baths. Downstairs, a versatile bonus area warmed by an electric fireplace beckons you to snuggle up on cooler nights. Outside, host weekend BBQs and leisurely activities on the railed patio and fenced lawn. Additionally to the 5 Bedrooms, there's an office space, a detached storage shed, and a long driveway for your vehicles. With shopping and dining nearby, why wait? Come for a tour before it slips away!
Location
State CO
County Adams
Rooms
Basement Finished, Full
Main Level Bedrooms 3
Interior
Interior Features Open Floorplan, Quartz Counters, Smoke Free
Heating Forced Air
Cooling Central Air
Flooring Carpet, Laminate, Linoleum, Tile, Wood
Fireplaces Number 1
Fireplaces Type Basement, Electric
Fireplace Y
Appliance Dishwasher, Disposal, Oven, Range, Range Hood, Refrigerator
Exterior
Exterior Feature Private Yard
Fence Full
Roof Type Composition
Total Parking Spaces 6
Garage No
Building
Lot Description Landscaped, Level, Near Public Transit
Sewer Public Sewer
Water Public
Level or Stories One
Structure Type Brick,Frame,Vinyl Siding
Schools
Elementary Schools Harris Park
Middle Schools Shaw Heights
High Schools Westminster
School District Westminster Public Schools
Others
Senior Community No
Ownership Individual
Acceptable Financing Cash, Conventional, FHA, VA Loan
Listing Terms Cash, Conventional, FHA, VA Loan
Special Listing Condition None
Read Less Info
Want to know what your home might be worth? Contact us for a FREE valuation!

Our team is ready to help you sell your home for the highest possible price ASAP

© 2024 METROLIST, INC., DBA RECOLORADO® – All Rights Reserved
6455 S. Yosemite St., Suite 500 Greenwood Village, CO 80111 USA
Bought with Your Castle Real Estate Inc
"Many agents say they put their client’s needs first, but the Watson Realty Group are on a mission to actually do it by providing their clients several GUARANTEE programs that take the risk out of selling or buying a home. We are passionate about providing these guarantees, and at the same time making each of our clients feel as though they are our only client. We Live Here, We Work Here and We are Here to Serve You! "
GET MORE INFORMATION
- Denver, CO Homes For Sale
- Aurora, CO Homes For Sale
- Centennial, CO Homes For Sale
- Parker, CO Homes For Sale
- Littleton, CO Homes For Sale
- Castle Rock, CO Homes For Sale
- Englewood, CO Homes For Sale
- Highland Ranch, CO Homes For Sale
- Saddle Rock North, CO Homes For Sale
- Southshore, CO Homes For Sale
- Bell Cross, CO Homes For Sale
- Ponderosa East, CO Homes For Sale
- Ponderosa Hills, CO Homes For Sale
- Travois, CO Homes For Sale
- Dove Hill, CO Homes For Sale
- Saddle Rock Enclave, CO Homes For Sale
- Heritage Eagle Bend, CO Homes For Sale
- Elkhorn Ranch, CO Homes For Sale



