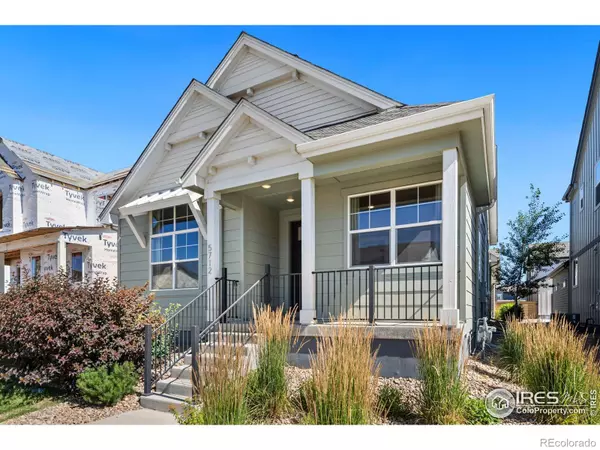For more information regarding the value of a property, please contact us for a free consultation.
Key Details
Sold Price $561,585
Property Type Single Family Home
Sub Type Single Family Residence
Listing Status Sold
Purchase Type For Sale
Square Footage 1,965 sqft
Price per Sqft $285
Subdivision Trailside On Harmony
MLS Listing ID IR1013677
Sold Date 10/04/24
Style Contemporary
Bedrooms 3
Full Baths 1
Three Quarter Bath 2
HOA Y/N No
Abv Grd Liv Area 1,223
Originating Board recolorado
Year Built 2019
Annual Tax Amount $5,559
Tax Year 2023
Lot Size 3,920 Sqft
Acres 0.09
Property Description
Nestled in Trailside at Harmony and close to popular bike paths and walkable conveniences, this stunning former model home with luxury features is sure to please. Enjoy engineered hardwood floors and soaring 12-foot ceilings on the main level along with a private study. The chef's deluxe kitchen is a culinary dream, complete with a gas cooktop, vent hood, and a massive island perfect for entertaining. Cozy up by the gas fireplace in the spacious living area or step outside to the covered patio, ideal for outdoor gatherings. The beautifully landscaped, low-maintenance yard offers serene beauty without hassle. This home also boasts an oversized, finished, and insulated 2-car garage. All bathrooms are adorned with floor-to-ceiling tile in the tub and shower areas, adding a touch of elegance. Don't miss the opportunity to own this meticulously designed home with all of the bells and whistles along with park, pool, and splash pad just steps away!
Location
State CO
County Larimer
Zoning SFR
Rooms
Basement Full
Main Level Bedrooms 2
Interior
Interior Features Eat-in Kitchen, Kitchen Island, Open Floorplan, Pantry, Vaulted Ceiling(s), Walk-In Closet(s)
Heating Forced Air
Cooling Central Air
Flooring Tile, Wood
Fireplaces Type Gas, Living Room
Fireplace N
Appliance Dishwasher, Disposal, Double Oven, Microwave, Oven, Refrigerator
Exterior
Garage Spaces 2.0
Utilities Available Cable Available, Electricity Available, Internet Access (Wired), Natural Gas Available
View City
Roof Type Composition
Total Parking Spaces 2
Garage Yes
Building
Lot Description Level, Sprinklers In Front
Sewer Public Sewer
Water Public
Level or Stories One
Structure Type Wood Frame
Schools
Elementary Schools Timnath
Middle Schools Other
High Schools Other
School District Poudre R-1
Others
Ownership Individual
Acceptable Financing Cash, Conventional, FHA, VA Loan
Listing Terms Cash, Conventional, FHA, VA Loan
Read Less Info
Want to know what your home might be worth? Contact us for a FREE valuation!

Our team is ready to help you sell your home for the highest possible price ASAP

© 2024 METROLIST, INC., DBA RECOLORADO® – All Rights Reserved
6455 S. Yosemite St., Suite 500 Greenwood Village, CO 80111 USA
Bought with Group Centerra

"Many agents say they put their client’s needs first, but the Watson Realty Group are on a mission to actually do it by providing their clients several GUARANTEE programs that take the risk out of selling or buying a home. We are passionate about providing these guarantees, and at the same time making each of our clients feel as though they are our only client. We Live Here, We Work Here and We are Here to Serve You! "
GET MORE INFORMATION
- Denver, CO Homes For Sale
- Aurora, CO Homes For Sale
- Centennial, CO Homes For Sale
- Parker, CO Homes For Sale
- Littleton, CO Homes For Sale
- Castle Rock, CO Homes For Sale
- Englewood, CO Homes For Sale
- Highland Ranch, CO Homes For Sale
- Saddle Rock North, CO Homes For Sale
- Southshore, CO Homes For Sale
- Bell Cross, CO Homes For Sale
- Ponderosa East, CO Homes For Sale
- Ponderosa Hills, CO Homes For Sale
- Travois, CO Homes For Sale
- Dove Hill, CO Homes For Sale
- Saddle Rock Enclave, CO Homes For Sale
- Heritage Eagle Bend, CO Homes For Sale
- Elkhorn Ranch, CO Homes For Sale



