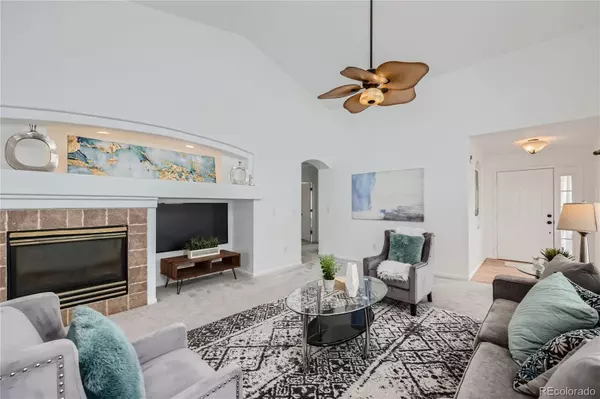For more information regarding the value of a property, please contact us for a free consultation.
Key Details
Sold Price $600,000
Property Type Single Family Home
Sub Type Single Family Residence
Listing Status Sold
Purchase Type For Sale
Square Footage 2,672 sqft
Price per Sqft $224
Subdivision Auburn Hills
MLS Listing ID 2365128
Sold Date 09/19/24
Style Contemporary
Bedrooms 3
Full Baths 1
Three Quarter Bath 1
Condo Fees $485
HOA Fees $161/qua
HOA Y/N Yes
Abv Grd Liv Area 1,980
Originating Board recolorado
Year Built 2003
Annual Tax Amount $3,753
Tax Year 2023
Lot Size 4,356 Sqft
Acres 0.1
Property Description
Buyers - This home has a 2.75% assumable FHA loan!!! Don’t let the exterior photo fool you – open floor plan design with high vaulted ceilings, and a huge loft makes this feel like a two story with the convenience of a ranch. Discover the epitome of modern living in this lovely ranch style home nestled within a serene neighborhood. The open floor plan features a thoughtfully designed home to maximize space and functionality. Entertain guests in style in the spacious living areas, complete with expansive windows that bathe the interiors in natural light. The large kitchen is a chef's delight, equipped with ample counter space, and a center island perfect for culinary creations and casual dining. Retreat to the luxurious main suite, a haven of relaxation. Additional bedrooms and versatile living spaces provide ample room for family, guests, or a home office. Conveniently located near top-rated schools, upscale shopping, dining, and recreational amenities, this exceptional property offers the ultimate in luxury, comfort, and convenience. Don't miss the opportunity to make this home your own and experience a lifestyle of unparalleled refinement."
Location
State CO
County Douglas
Rooms
Basement Finished, Partial
Main Level Bedrooms 2
Interior
Heating Forced Air
Cooling Central Air
Fireplace N
Appliance Dishwasher, Disposal, Dryer, Gas Water Heater, Microwave, Oven, Refrigerator, Washer
Exterior
Exterior Feature Private Yard
Garage Driveway-Gravel
Garage Spaces 2.0
Pool Outdoor Pool
Roof Type Composition
Total Parking Spaces 2
Garage Yes
Building
Foundation Slab
Sewer Public Sewer
Water Public
Level or Stories One
Structure Type Wood Siding
Schools
Elementary Schools Prairie Crossing
Middle Schools Sierra
High Schools Chaparral
School District Douglas Re-1
Others
Senior Community No
Ownership Individual
Acceptable Financing Cash, Conventional, FHA, VA Loan
Listing Terms Cash, Conventional, FHA, VA Loan
Special Listing Condition None
Read Less Info
Want to know what your home might be worth? Contact us for a FREE valuation!

Our team is ready to help you sell your home for the highest possible price ASAP

© 2024 METROLIST, INC., DBA RECOLORADO® – All Rights Reserved
6455 S. Yosemite St., Suite 500 Greenwood Village, CO 80111 USA
Bought with Resident Realty South Metro

"Many agents say they put their client’s needs first, but the Watson Realty Group are on a mission to actually do it by providing their clients several GUARANTEE programs that take the risk out of selling or buying a home. We are passionate about providing these guarantees, and at the same time making each of our clients feel as though they are our only client. We Live Here, We Work Here and We are Here to Serve You! "
GET MORE INFORMATION
- Denver, CO Homes For Sale
- Aurora, CO Homes For Sale
- Centennial, CO Homes For Sale
- Parker, CO Homes For Sale
- Littleton, CO Homes For Sale
- Castle Rock, CO Homes For Sale
- Englewood, CO Homes For Sale
- Highland Ranch, CO Homes For Sale
- Saddle Rock North, CO Homes For Sale
- Southshore, CO Homes For Sale
- Bell Cross, CO Homes For Sale
- Ponderosa East, CO Homes For Sale
- Ponderosa Hills, CO Homes For Sale
- Travois, CO Homes For Sale
- Dove Hill, CO Homes For Sale
- Saddle Rock Enclave, CO Homes For Sale
- Heritage Eagle Bend, CO Homes For Sale
- Elkhorn Ranch, CO Homes For Sale



