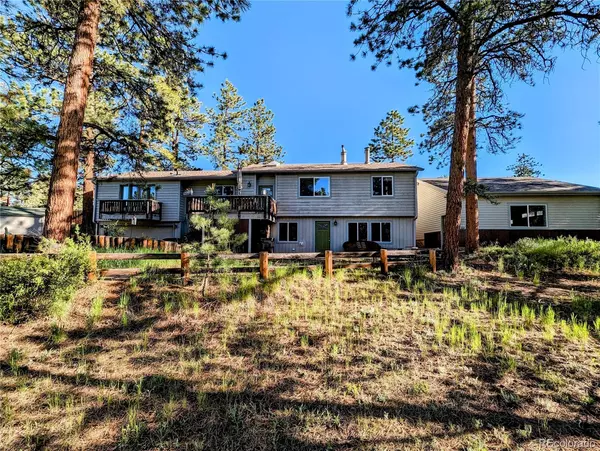For more information regarding the value of a property, please contact us for a free consultation.
Key Details
Sold Price $735,000
Property Type Single Family Home
Sub Type Single Family Residence
Listing Status Sold
Purchase Type For Sale
Square Footage 2,603 sqft
Price per Sqft $282
Subdivision Highland Pines
MLS Listing ID 9722666
Sold Date 07/26/24
Bedrooms 4
Full Baths 2
Three Quarter Bath 1
HOA Y/N No
Abv Grd Liv Area 1,632
Originating Board recolorado
Year Built 1982
Annual Tax Amount $2,945
Tax Year 2022
Lot Size 0.990 Acres
Acres 0.99
Property Description
New Price!! Great 4-bed, 3-bath Pine, CO home on a acre corner lot offers a blend of rustic charm and modern convenience. All 3 bathrooms fully remodeled in 2024. Newer windows, interior paint, flooring and more. Upstairs you’ll find the primary bedroom, living, dining, kitchen with hall bath and additional bedrooms, all opening to a great back patio and private, fully fenced yard. Downstairs has its own bedroom, bathroom, 3rd living area, laundry and attached garage/shop access. The spacious attached garage includes side workspace/storage and the newer detached shop, built in 2021, offers 9’ x 12' door, multiple 220v outlets, lighted, heated and insulated and is ready for your vehicles or projects. Additionally, this property boasts a tree house, shed, 2 greenhouses and raised garden beds all perfect for fun and your tranquil escape. Fantastic skylights, sun and southern exposure - could be a great candidate for solar. The two driveways (level, corner lot) provide ample parking, RV storage and convenience, no shortage of parking here. Close to 285, it takes only 10 minutes to reach Conifer and 25 minutes to C-470. This property is perfect for outdoor lovers, project enthusiasts, gardeners or those seeking a serene mountain lifestyle. See virtual tour. Contact listing broker for a private showing and to learn more details.
Location
State CO
County Jefferson
Rooms
Basement Bath/Stubbed, Daylight, Exterior Entry, Finished, Interior Entry, Partial, Walk-Out Access
Main Level Bedrooms 3
Interior
Interior Features Eat-in Kitchen, High Ceilings, Primary Suite, Smart Lights, Tile Counters, Utility Sink, Vaulted Ceiling(s)
Heating Baseboard, Electric, Pellet Stove
Cooling None
Flooring Bamboo, Carpet, Tile, Vinyl
Fireplaces Number 2
Fireplaces Type Circulating, Pellet Stove
Fireplace Y
Appliance Dishwasher, Electric Water Heater, Microwave, Oven, Refrigerator
Laundry In Unit
Exterior
Exterior Feature Garden, Private Yard, Rain Gutters, Water Feature
Parking Features 220 Volts, Asphalt, Exterior Access Door, Finished, Heated Garage, Insulated Garage, Oversized, Oversized Door, Storage
Garage Spaces 4.0
Fence Partial
Roof Type Composition
Total Parking Spaces 5
Garage Yes
Building
Lot Description Corner Lot, Level, Many Trees, Mountainous
Foundation Concrete Perimeter, Slab
Sewer Septic Tank
Water Well
Level or Stories One
Structure Type Cement Siding,Concrete,Frame,Wood Siding
Schools
Elementary Schools Elk Creek
Middle Schools West Jefferson
High Schools Conifer
School District Jefferson County R-1
Others
Senior Community No
Ownership Individual
Acceptable Financing Cash, Conventional, FHA, Jumbo, USDA Loan, VA Loan
Listing Terms Cash, Conventional, FHA, Jumbo, USDA Loan, VA Loan
Special Listing Condition None
Read Less Info
Want to know what your home might be worth? Contact us for a FREE valuation!

Our team is ready to help you sell your home for the highest possible price ASAP

© 2024 METROLIST, INC., DBA RECOLORADO® – All Rights Reserved
6455 S. Yosemite St., Suite 500 Greenwood Village, CO 80111 USA
Bought with Keller Williams Foothills Realty

"Many agents say they put their client’s needs first, but the Watson Realty Group are on a mission to actually do it by providing their clients several GUARANTEE programs that take the risk out of selling or buying a home. We are passionate about providing these guarantees, and at the same time making each of our clients feel as though they are our only client. We Live Here, We Work Here and We are Here to Serve You! "
GET MORE INFORMATION
- Denver, CO Homes For Sale
- Aurora, CO Homes For Sale
- Centennial, CO Homes For Sale
- Parker, CO Homes For Sale
- Littleton, CO Homes For Sale
- Castle Rock, CO Homes For Sale
- Englewood, CO Homes For Sale
- Highland Ranch, CO Homes For Sale
- Saddle Rock North, CO Homes For Sale
- Southshore, CO Homes For Sale
- Bell Cross, CO Homes For Sale
- Ponderosa East, CO Homes For Sale
- Ponderosa Hills, CO Homes For Sale
- Travois, CO Homes For Sale
- Dove Hill, CO Homes For Sale
- Saddle Rock Enclave, CO Homes For Sale
- Heritage Eagle Bend, CO Homes For Sale
- Elkhorn Ranch, CO Homes For Sale



