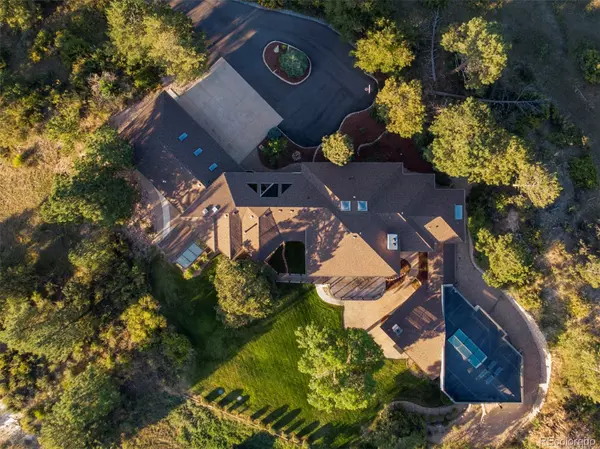For more information regarding the value of a property, please contact us for a free consultation.
Key Details
Sold Price $2,425,000
Property Type Single Family Home
Sub Type Single Family Residence
Listing Status Sold
Purchase Type For Sale
Square Footage 6,747 sqft
Price per Sqft $359
Subdivision Butterfield
MLS Listing ID 2714449
Sold Date 06/21/24
Style Contemporary,Mid-Century Modern
Bedrooms 5
Full Baths 2
Half Baths 1
Three Quarter Bath 3
Condo Fees $470
HOA Fees $39/ann
HOA Y/N Yes
Abv Grd Liv Area 3,514
Originating Board recolorado
Year Built 1988
Annual Tax Amount $6,492
Tax Year 2022
Lot Size 5.000 Acres
Acres 5.0
Property Description
Welcome to your one-of-a-kind retreat. Located at the end of a cul-de-sac, in the center of the Butterfield community and nestled on 5 acres, surrounded by trees and rolling hills, you can feel the sense of seclusion while being just minutes from shopping and restaurants. The estate is an entertainer's dream, with a heated 20,000 gallon indoor pool, a recently remodeled wet bar with beer taps, gourmet kitchen and expansive areas to relax or gather with friends and family. As you come in the main entrance, you are greeted by a gorgeous wooden curved staircase and floor to ceiling windows showcasing the western views. Make your way outdoors and across the cat-walk bridge to take in the sunset over the mountains from either of the two elevated decks. With views from inside the home and out, from Pikes Peak to Longs Peak, you will never grow tired of looking west. The Primary suite showcases a spa-like bath with heated floors, soaker tub and a walk-in closet with secondary laundry. The chef's kitchen hosts stunning granite countertops with Sub Zero and Wolf appliances. The dramatic sunroom, encased in windows, offers unparalleled views of the property. The expansive list of features this home has to offer includes a new boiler and mini-split cooling systems throughout the home. Fiber optic internet. Freshly paved driveway. Heated and epoxy coated 4-car garage. Sonos home audio system in 7 rooms of the house. Ring cameras front and back. And a dumbwaiter in the panty. The list goes on and on! One must step inside this home to truly appreciate this sensational property. Set your showing today and experience this expectational property! Check out the video, here! https://youtu.be/oC5Ev98nvsA?si=0if24V5J0H8savbt
Location
State CO
County Douglas
Zoning RR
Rooms
Basement Exterior Entry, Finished, Full, Walk-Out Access
Main Level Bedrooms 2
Interior
Interior Features Audio/Video Controls, Breakfast Nook, Built-in Features, Butcher Counters, Ceiling Fan(s), Eat-in Kitchen, Entrance Foyer, Five Piece Bath, Granite Counters, High Ceilings, High Speed Internet, Kitchen Island, Open Floorplan, Pantry, Primary Suite, Smoke Free, Sound System, Utility Sink, Vaulted Ceiling(s), Walk-In Closet(s), Wet Bar, Wired for Data
Heating Baseboard, Heat Pump
Cooling Air Conditioning-Room, Attic Fan
Flooring Stone, Tile, Wood
Fireplaces Number 4
Fireplaces Type Dining Room, Family Room, Gas, Recreation Room, Wood Burning
Fireplace Y
Appliance Bar Fridge, Convection Oven, Dishwasher, Disposal, Dryer, Microwave, Range, Range Hood, Refrigerator, Trash Compactor, Warming Drawer, Washer, Wine Cooler
Exterior
Exterior Feature Balcony, Lighting, Private Yard, Water Feature
Garage Asphalt, Circular Driveway, Concrete, Dry Walled, Finished, Floor Coating, Heated Garage, Insulated Garage, Oversized, Storage
Garage Spaces 4.0
Pool Indoor, Private
Utilities Available Cable Available, Electricity Connected, Internet Access (Wired), Natural Gas Connected
View City, Meadow, Mountain(s), Plains
Roof Type Composition,Membrane
Total Parking Spaces 4
Garage Yes
Building
Lot Description Cul-De-Sac, Foothills, Greenbelt, Irrigated, Landscaped, Level, Many Trees, Meadow, Open Space, Rolling Slope, Secluded, Sprinklers In Front, Sprinklers In Rear
Sewer Septic Tank
Water Well
Level or Stories Two
Structure Type Brick,Stucco
Schools
Elementary Schools Northeast
Middle Schools Sagewood
High Schools Ponderosa
School District Douglas Re-1
Others
Senior Community No
Ownership Individual
Acceptable Financing Cash, Conventional, Jumbo, Other
Listing Terms Cash, Conventional, Jumbo, Other
Special Listing Condition None
Read Less Info
Want to know what your home might be worth? Contact us for a FREE valuation!

Our team is ready to help you sell your home for the highest possible price ASAP

© 2024 METROLIST, INC., DBA RECOLORADO® – All Rights Reserved
6455 S. Yosemite St., Suite 500 Greenwood Village, CO 80111 USA
Bought with RE/MAX PROFESSIONALS

"Many agents say they put their client’s needs first, but the Watson Realty Group are on a mission to actually do it by providing their clients several GUARANTEE programs that take the risk out of selling or buying a home. We are passionate about providing these guarantees, and at the same time making each of our clients feel as though they are our only client. We Live Here, We Work Here and We are Here to Serve You! "
GET MORE INFORMATION
- Denver, CO Homes For Sale
- Aurora, CO Homes For Sale
- Centennial, CO Homes For Sale
- Parker, CO Homes For Sale
- Littleton, CO Homes For Sale
- Castle Rock, CO Homes For Sale
- Englewood, CO Homes For Sale
- Highland Ranch, CO Homes For Sale
- Saddle Rock North, CO Homes For Sale
- Southshore, CO Homes For Sale
- Bell Cross, CO Homes For Sale
- Ponderosa East, CO Homes For Sale
- Ponderosa Hills, CO Homes For Sale
- Travois, CO Homes For Sale
- Dove Hill, CO Homes For Sale
- Saddle Rock Enclave, CO Homes For Sale
- Heritage Eagle Bend, CO Homes For Sale
- Elkhorn Ranch, CO Homes For Sale



