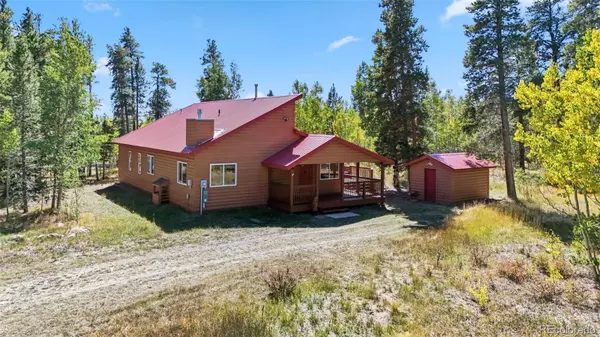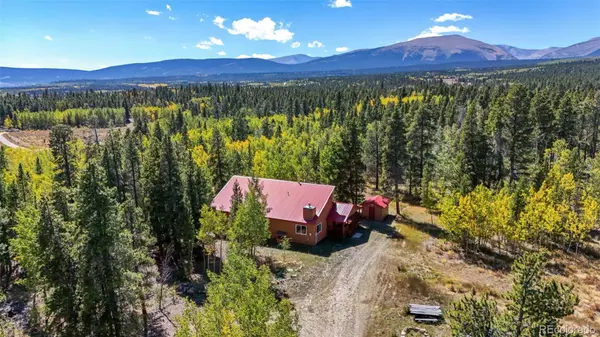
UPDATED:
12/19/2024 06:40 PM
Key Details
Property Type Single Family Home
Sub Type Single Family Residence
Listing Status Active
Purchase Type For Sale
Square Footage 1,430 sqft
Price per Sqft $411
Subdivision Foxtail Pines
MLS Listing ID 9523774
Bedrooms 2
Full Baths 1
Three Quarter Bath 1
Condo Fees $75
HOA Fees $75/ann
HOA Y/N Yes
Abv Grd Liv Area 1,430
Originating Board recolorado
Year Built 1983
Annual Tax Amount $2,208
Tax Year 2023
Lot Size 2.000 Acres
Acres 2.0
Property Description
Location
State CO
County Park
Rooms
Main Level Bedrooms 2
Interior
Heating Forced Air
Cooling None
Flooring Carpet, Tile
Fireplace N
Appliance Cooktop, Microwave, Range, Refrigerator
Laundry Laundry Closet
Exterior
Exterior Feature Private Yard, Spa/Hot Tub
Utilities Available Electricity Connected, Natural Gas Connected
View Meadow, Mountain(s)
Roof Type Metal
Total Parking Spaces 6
Garage No
Building
Lot Description Level, Many Trees, Meadow, Near Ski Area, Secluded
Sewer Septic Tank
Level or Stories One
Structure Type Concrete,Wood Siding
Schools
Elementary Schools Edith Teter
Middle Schools South Park
High Schools South Park
School District Park County Re-2
Others
Senior Community No
Ownership Individual
Acceptable Financing 1031 Exchange, Cash, Conventional
Listing Terms 1031 Exchange, Cash, Conventional
Special Listing Condition None

6455 S. Yosemite St., Suite 500 Greenwood Village, CO 80111 USA

"Many agents say they put their client’s needs first, but the Watson Realty Group are on a mission to actually do it by providing their clients several GUARANTEE programs that take the risk out of selling or buying a home. We are passionate about providing these guarantees, and at the same time making each of our clients feel as though they are our only client. We Live Here, We Work Here and We are Here to Serve You! "
GET MORE INFORMATION
- Denver, CO Homes For Sale
- Aurora, CO Homes For Sale
- Centennial, CO Homes For Sale
- Parker, CO Homes For Sale
- Littleton, CO Homes For Sale
- Castle Rock, CO Homes For Sale
- Englewood, CO Homes For Sale
- Highland Ranch, CO Homes For Sale
- Saddle Rock North, CO Homes For Sale
- Southshore, CO Homes For Sale
- Bell Cross, CO Homes For Sale
- Ponderosa East, CO Homes For Sale
- Ponderosa Hills, CO Homes For Sale
- Travois, CO Homes For Sale
- Dove Hill, CO Homes For Sale
- Saddle Rock Enclave, CO Homes For Sale
- Heritage Eagle Bend, CO Homes For Sale
- Elkhorn Ranch, CO Homes For Sale



