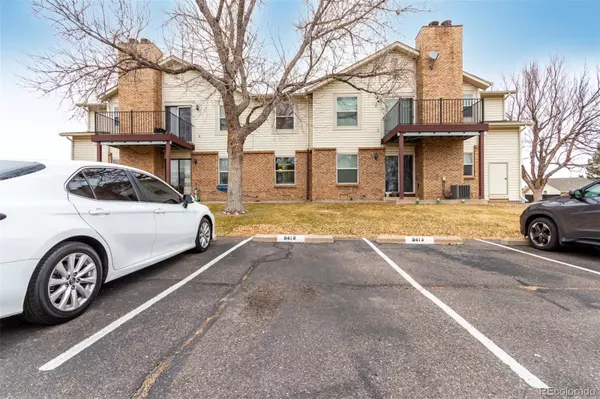
UPDATED:
12/14/2024 09:05 PM
Key Details
Property Type Condo
Sub Type Condominium
Listing Status Active
Purchase Type For Sale
Square Footage 942 sqft
Price per Sqft $329
Subdivision Oakshire
MLS Listing ID 9762644
Style Contemporary
Bedrooms 2
Full Baths 1
Three Quarter Bath 1
Condo Fees $323
HOA Fees $323/mo
HOA Y/N Yes
Abv Grd Liv Area 942
Originating Board recolorado
Year Built 1982
Annual Tax Amount $1,795
Tax Year 2023
Lot Size 871 Sqft
Acres 0.02
Property Description
Recent updates to this south facing condo include a $7,000 new furnace, all-new flooring throughout, updated window(s), and new modern appliances and cabinets. The kitchen features stylish cabinetry, generous counter space, and stainless steel appliances, creating a functional yet attractive space for cooking and entertaining. With updated cabinets and countertops, this condo offers the look and feel of a freshly remodeled home at an entry-level price point.
The spacious living room boasts durable wood-look floors and access to a private patio facing the shared green space, ideal for enjoying quiet mornings or evening downtime. Both bedrooms are comfortable and inviting, with plush carpeting and ample natural light, while the primary suite offers added privacy with its own attached bathroom.
Oakshire’s low HOA fees set it apart from other Thornton communities, providing access to great amenities like a pool and tennis court without the high cost. Conveniently located near shopping, dining, and major commuting routes, this condo offers the perfect combination of value, style, and location.
Don’t miss your chance to own this updated and affordable Thornton condo—schedule your private showing today!
Location
State CO
County Adams
Rooms
Main Level Bedrooms 2
Interior
Interior Features Built-in Features, Ceiling Fan(s), Eat-in Kitchen, High Speed Internet, Laminate Counters, Primary Suite, Solid Surface Counters
Heating Forced Air
Cooling Central Air
Flooring Carpet, Laminate
Fireplace Y
Appliance Dishwasher, Disposal, Dryer, Microwave, Oven, Refrigerator, Washer
Laundry In Unit
Exterior
Exterior Feature Rain Gutters
Fence None
Pool Outdoor Pool
Utilities Available Cable Available, Electricity Available, Natural Gas Available, Phone Available
Roof Type Composition
Total Parking Spaces 2
Garage No
Building
Lot Description Landscaped, Master Planned
Sewer Public Sewer
Water Public
Level or Stories One
Structure Type Frame
Schools
Elementary Schools Cherry Drive
Middle Schools Shadow Ridge
High Schools Mountain Range
School District Adams 12 5 Star Schl
Others
Senior Community No
Ownership Individual
Acceptable Financing Cash, Conventional, FHA, VA Loan
Listing Terms Cash, Conventional, FHA, VA Loan
Special Listing Condition None
Pets Allowed Cats OK, Dogs OK

6455 S. Yosemite St., Suite 500 Greenwood Village, CO 80111 USA

"Many agents say they put their client’s needs first, but the Watson Realty Group are on a mission to actually do it by providing their clients several GUARANTEE programs that take the risk out of selling or buying a home. We are passionate about providing these guarantees, and at the same time making each of our clients feel as though they are our only client. We Live Here, We Work Here and We are Here to Serve You! "
GET MORE INFORMATION
- Denver, CO Homes For Sale
- Aurora, CO Homes For Sale
- Centennial, CO Homes For Sale
- Parker, CO Homes For Sale
- Littleton, CO Homes For Sale
- Castle Rock, CO Homes For Sale
- Englewood, CO Homes For Sale
- Highland Ranch, CO Homes For Sale
- Saddle Rock North, CO Homes For Sale
- Southshore, CO Homes For Sale
- Bell Cross, CO Homes For Sale
- Ponderosa East, CO Homes For Sale
- Ponderosa Hills, CO Homes For Sale
- Travois, CO Homes For Sale
- Dove Hill, CO Homes For Sale
- Saddle Rock Enclave, CO Homes For Sale
- Heritage Eagle Bend, CO Homes For Sale
- Elkhorn Ranch, CO Homes For Sale



