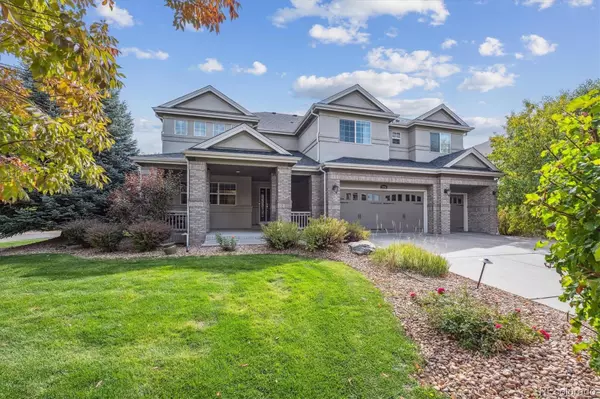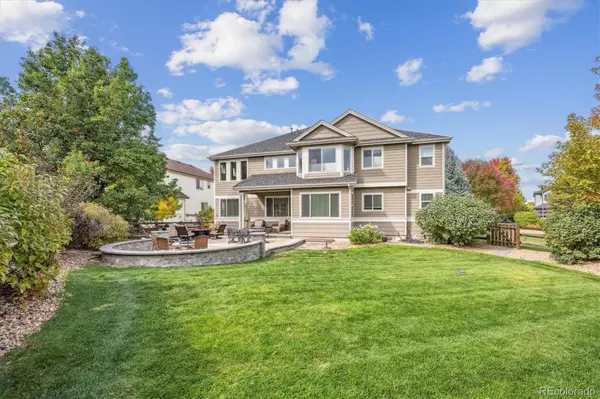
UPDATED:
12/09/2024 07:40 PM
Key Details
Property Type Single Family Home
Sub Type Single Family Residence
Listing Status Active
Purchase Type For Rent
Square Footage 5,850 sqft
Subdivision Country Farms And Raccoon Creek
MLS Listing ID 2205108
Style Contemporary
Bedrooms 5
Full Baths 4
Three Quarter Bath 1
HOA Y/N No
Abv Grd Liv Area 4,100
Originating Board recolorado
Lot Size 0.320 Acres
Acres 0.32
Property Description
Upstairs is the primary bedroom complete with a gas fireplace, and 3 more good sized bedrooms. There is also a large loft perfect for a play area or office space.
There is a large main family room area as you enter the basement as well as a wet bar area with a wine refrigerator and keg- orator. There is a large guest bedroom as well as another bedroom that could be an exercise area.
This roof on this house was just installed and the interior of the house was painted in 2021.
This gorgeous 6100 sf home is located in the Vintage Reserve in Littleton, CO which is located 30 minutes from south of downtown Denver. An island embankment separates this neighborhood from the noise of the street, and modern mansions overlook the greenery of Weaver Park from the quiet hillside. Much of the neighborhood is fenced off beside a paved trail lined with blue spruces blending into the background and providing privacy for the community.
This home has a oversized 3 car garage complete with an EV charging station. There is a front and back in ground sprinkler system complete with soaker lines for the flower beds.
Great home in a very upscale neighborhood. Shown by appointment only.
Dogs allowed!
Location
State CO
County Jefferson
Rooms
Basement Finished, Full
Interior
Interior Features Breakfast Nook, Built-in Features, Ceiling Fan(s), Central Vacuum, Eat-in Kitchen, Entrance Foyer, Five Piece Bath, Granite Counters, High Ceilings, High Speed Internet, Jet Action Tub, Kitchen Island, Primary Suite, Quartz Counters, Smoke Free, Solid Surface Counters, Walk-In Closet(s), Wet Bar
Heating Forced Air, Natural Gas
Cooling Central Air
Flooring Carpet, Tile, Wood
Fireplaces Number 2
Fireplace Y
Appliance Bar Fridge
Exterior
Exterior Feature Barbecue, Fire Pit, Garden, Gas Grill, Lighting, Private Yard, Rain Gutters, Smart Irrigation
Parking Features Electric Vehicle Charging Station(s), Heated Garage
Garage Spaces 3.0
Fence Full
View Meadow, Mountain(s)
Total Parking Spaces 3
Garage Yes
Building
Lot Description Irrigated, Master Planned, Near Public Transit, Open Space, Sprinklers In Front, Sprinklers In Rear
Level or Stories Two
Schools
Elementary Schools Jefferson Academy Charter School
Middle Schools Jefferson Charter Academy
High Schools Columbine
School District Jefferson County R-1
Others
Senior Community No
Pets Allowed Cats OK, Dogs OK, Number Limit

6455 S. Yosemite St., Suite 500 Greenwood Village, CO 80111 USA

"Many agents say they put their client’s needs first, but the Watson Realty Group are on a mission to actually do it by providing their clients several GUARANTEE programs that take the risk out of selling or buying a home. We are passionate about providing these guarantees, and at the same time making each of our clients feel as though they are our only client. We Live Here, We Work Here and We are Here to Serve You! "
GET MORE INFORMATION
- Denver, CO Homes For Sale
- Aurora, CO Homes For Sale
- Centennial, CO Homes For Sale
- Parker, CO Homes For Sale
- Littleton, CO Homes For Sale
- Castle Rock, CO Homes For Sale
- Englewood, CO Homes For Sale
- Highland Ranch, CO Homes For Sale
- Saddle Rock North, CO Homes For Sale
- Southshore, CO Homes For Sale
- Bell Cross, CO Homes For Sale
- Ponderosa East, CO Homes For Sale
- Ponderosa Hills, CO Homes For Sale
- Travois, CO Homes For Sale
- Dove Hill, CO Homes For Sale
- Saddle Rock Enclave, CO Homes For Sale
- Heritage Eagle Bend, CO Homes For Sale
- Elkhorn Ranch, CO Homes For Sale



