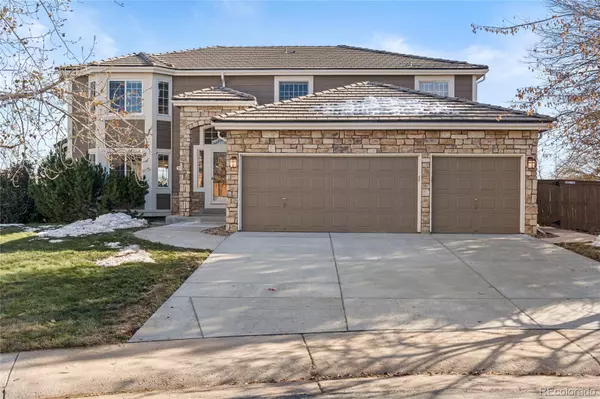
UPDATED:
12/10/2024 03:09 PM
Key Details
Property Type Single Family Home
Sub Type Single Family Residence
Listing Status Pending
Purchase Type For Sale
Square Footage 4,172 sqft
Price per Sqft $263
Subdivision Highlands Ranch
MLS Listing ID 5912983
Style Traditional
Bedrooms 4
Full Baths 3
Three Quarter Bath 1
Condo Fees $165
HOA Fees $165/qua
HOA Y/N Yes
Abv Grd Liv Area 3,184
Originating Board recolorado
Year Built 1994
Annual Tax Amount $6,373
Tax Year 2023
Lot Size 0.270 Acres
Acres 0.27
Property Description
Ranch neighborhood, nestled at the end of a quiet cul-de-sac and backing to expansive
open space with direct access to miles of walking and biking trails. As you step inside, a
grand entryway with a sweeping staircase greets you, leading to the formal living room
with a cozy gas fireplace. The dining room offers beautiful views of the open space,
creating a perfect setting for meals. The kitchen serves as the heart of the home,
featuring double ovens, a 5-burner range, granite countertops, and breathtaking views
from every window. The spacious family room is ideal for entertaining, complete with a
gas fireplace, wet bar, and access to the upper-level deck, where you can enjoy the
outdoors. The main floor bedroom, currently used as an office, could easily be
converted back to a bedroom. The convenient main floor laundry room doubles as a
mudroom and leads to the 3-car garage. Upstairs, the luxurious primary suite offers a
serene retreat with a double-sided fireplace and a sitting area. The en-suite bathroom
features a soaking tub, double vanity, and views overlooking the open space. Two
secondary bedrooms share a Jack-and-Jill bathroom, while the loft area is perfect for
lounging, gaming, or working. The walk-out basement is bathed in natural light, offering
a flexible recreation space, a full bathroom, and plenty of room for games or movie
nights. Enjoy outdoor living with three decks, mature landscaping, and sweeping views.
Plus, Highland Ranch residents enjoy access to four recreation centers for swimming,
pickleball, fitness, and more. New driveway, new roof, central vacuum, and updated
bathrooms.
Location
State CO
County Douglas
Zoning PDU
Rooms
Basement Finished, Full, Walk-Out Access
Main Level Bedrooms 1
Interior
Interior Features Breakfast Nook, Built-in Features, Eat-in Kitchen, Entrance Foyer, Five Piece Bath, Granite Counters, High Ceilings, Jack & Jill Bathroom, Primary Suite, Utility Sink, Walk-In Closet(s), Wet Bar
Heating Forced Air, Natural Gas
Cooling Central Air
Flooring Carpet, Tile, Wood
Fireplaces Number 3
Fireplaces Type Family Room, Gas, Insert, Living Room, Primary Bedroom
Fireplace Y
Appliance Cooktop, Dishwasher, Disposal, Double Oven, Gas Water Heater, Microwave, Oven, Range, Refrigerator
Exterior
Exterior Feature Private Yard
Garage Spaces 3.0
Roof Type Composition
Total Parking Spaces 3
Garage Yes
Building
Lot Description Cul-De-Sac, Irrigated, Landscaped, Open Space
Foundation Slab
Sewer Public Sewer
Water Public
Level or Stories Two
Structure Type Frame,Wood Siding
Schools
Elementary Schools Summit View
Middle Schools Mountain Ridge
High Schools Mountain Vista
School District Douglas Re-1
Others
Senior Community No
Ownership Individual
Acceptable Financing Cash, Conventional, FHA, Other, VA Loan
Listing Terms Cash, Conventional, FHA, Other, VA Loan
Special Listing Condition None

6455 S. Yosemite St., Suite 500 Greenwood Village, CO 80111 USA

"Many agents say they put their client’s needs first, but the Watson Realty Group are on a mission to actually do it by providing their clients several GUARANTEE programs that take the risk out of selling or buying a home. We are passionate about providing these guarantees, and at the same time making each of our clients feel as though they are our only client. We Live Here, We Work Here and We are Here to Serve You! "
GET MORE INFORMATION
- Denver, CO Homes For Sale
- Aurora, CO Homes For Sale
- Centennial, CO Homes For Sale
- Parker, CO Homes For Sale
- Littleton, CO Homes For Sale
- Castle Rock, CO Homes For Sale
- Englewood, CO Homes For Sale
- Highland Ranch, CO Homes For Sale
- Saddle Rock North, CO Homes For Sale
- Southshore, CO Homes For Sale
- Bell Cross, CO Homes For Sale
- Ponderosa East, CO Homes For Sale
- Ponderosa Hills, CO Homes For Sale
- Travois, CO Homes For Sale
- Dove Hill, CO Homes For Sale
- Saddle Rock Enclave, CO Homes For Sale
- Heritage Eagle Bend, CO Homes For Sale
- Elkhorn Ranch, CO Homes For Sale



