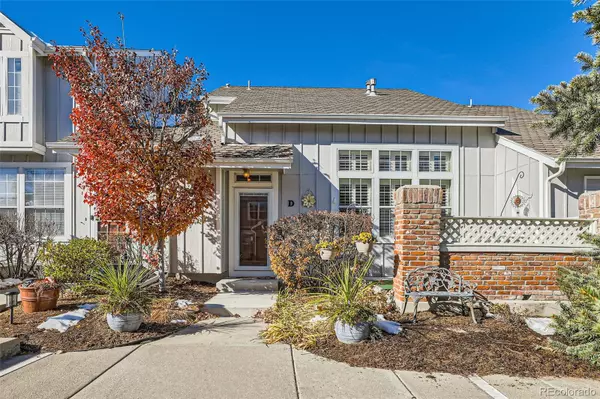
UPDATED:
12/19/2024 02:38 AM
Key Details
Property Type Townhouse
Sub Type Townhouse
Listing Status Active
Purchase Type For Sale
Square Footage 1,578 sqft
Price per Sqft $328
Subdivision Southpark
MLS Listing ID 6861432
Bedrooms 2
Full Baths 1
Three Quarter Bath 1
Condo Fees $258
HOA Fees $258/mo
HOA Y/N Yes
Abv Grd Liv Area 1,578
Originating Board recolorado
Year Built 1994
Annual Tax Amount $3,141
Tax Year 2023
Lot Size 1,306 Sqft
Acres 0.03
Property Description
Sellers are motivated!! Please bring an OFFER! HERE'S YOUR CHANCE TO OWN AN UPDATED TOWNHOME IN SOUTHPARK! ENTER THROUGH the FRONT DOOR ON THE GROUND LEVEL, THIS HOME OFFERS MAIN FLOOR LIVING AT ITS BEST WITH A MAIN LEVEL BEDROOM AND BATHROOM, THE MAIN LEVEL LIVING ROOM HAS A DUAL SIDED GAS FIREPLACE AS FOCAL POINT, VAULTED CEILINGS AND DINING AREA, THE KITCHEN IS OPEN WITH STAINLESS STEEL APPLIANCES, GRANITE COUNTERS AND PLANTATION SHUTTERS. THIS LOVED AND CARED FOR HOME IS LIGHT, BRIGHT & SPACIOUS, OPEN CONCEPT FLOORPLAN IS EASY LIVING WITH A GREAT OUTDOOR PATIO SPACE FRONTING GREENBELT TO ENJOY! UPSTAIRS, THERE'S A PRIVATE PRIMARY BEDROOM & ENSUITE 5 PIECE PRIMARY BATHROOM W/DOUBLE VANITY, PRIVATE TOILET, SOAKING TUB, SEPARATE SHOWER AND WALK IN CLOSET WITH BUILT INS; A BONUS LOFT OFFICE/STUDY. ACCESS FROM ALLEY IN REAR IS ATTACHED, TUCK UNDER 2 CAR GARAGE WITH UTILITY/LAUNDRY ROOM AND STORAGE. EV CHARGING INSTALLED IN GARAGE SEPT 2023!!
SITUATED IN A GREAT LOCATION FRONTING A GREENBELT IN BEAUTIFUL SOUTHPARK; A WRITER PLANNED COMMUNITY WITH RESORT STYLE AMENITIES INCLUDING A CLUBHOUSE, POOL, TENNIS, PICKLE BALL, MATURE LANDSCAPING/TREES, PARKS & TRAILS! 5 MIN WALK TO LIGHT RAIL & CLOSE TO EXCELLENT SHOPPING, RESTAURANTS, BREWERIES, OLD TOWN HISTORIC LITTLETON MAIN STREET! EASY WALK TO POOL, TENNIS AND PARKS/TRAILS. ZONED FOR HIGHLY DESIRABLE LPS INCLUDING AWARD WINNING HERITAGE HIGH SCHOOL. WELCOME HOME!
UPDATES INCLUDE: 2022 EXTERIOR PAINT, CARPETS AND HOME PROFESSIONALLY CLEANED IN NOV 2024. NEW STAINLESS-STEEL FRIDGE 2024, NEW MICROWAVE 2023, NEW FRONT PELLA WINDOW DOOR W/BUILT IN SCREEN 2024, NEWER PLANTATION SHUTTERS IN 2021, INSTALLED NEW PRV IN 2023 HVAC INSTALLED 2017. A GE ELEC PANEL. Garage EV CHARGER INSTALLED SEPT 2023. SEWER LINE SCOPED & CLEANING OCT 2024, RADON TESTED 1.5 IN OCT 2024. NEW HOA COMPLIANT COMPOSITE ROOF TO BE INSTALLED IN Dec 2024.
Location
State CO
County Arapahoe
Rooms
Basement Partial, Walk-Out Access
Main Level Bedrooms 1
Interior
Interior Features Ceiling Fan(s), Five Piece Bath, Granite Counters
Heating Forced Air
Cooling Central Air
Flooring Carpet, Stone, Tile, Wood
Fireplaces Number 1
Fireplaces Type Gas Log, Living Room
Fireplace Y
Appliance Dishwasher, Disposal, Dryer, Microwave, Oven, Refrigerator, Washer
Laundry In Unit
Exterior
Exterior Feature Rain Gutters
Parking Features Finished, Oversized
Garage Spaces 2.0
Utilities Available Electricity Connected
Roof Type Composition
Total Parking Spaces 2
Garage Yes
Building
Lot Description Greenbelt, Near Public Transit
Foundation Concrete Perimeter
Sewer Community Sewer
Water Public
Level or Stories Two
Structure Type Wood Siding
Schools
Elementary Schools Runyon
Middle Schools Euclid
High Schools Heritage
School District Littleton 6
Others
Senior Community No
Ownership Individual
Acceptable Financing Cash, Conventional, FHA, VA Loan
Listing Terms Cash, Conventional, FHA, VA Loan
Special Listing Condition None
Pets Allowed Cats OK, Dogs OK

6455 S. Yosemite St., Suite 500 Greenwood Village, CO 80111 USA

"Many agents say they put their client’s needs first, but the Watson Realty Group are on a mission to actually do it by providing their clients several GUARANTEE programs that take the risk out of selling or buying a home. We are passionate about providing these guarantees, and at the same time making each of our clients feel as though they are our only client. We Live Here, We Work Here and We are Here to Serve You! "
GET MORE INFORMATION
- Denver, CO Homes For Sale
- Aurora, CO Homes For Sale
- Centennial, CO Homes For Sale
- Parker, CO Homes For Sale
- Littleton, CO Homes For Sale
- Castle Rock, CO Homes For Sale
- Englewood, CO Homes For Sale
- Highland Ranch, CO Homes For Sale
- Saddle Rock North, CO Homes For Sale
- Southshore, CO Homes For Sale
- Bell Cross, CO Homes For Sale
- Ponderosa East, CO Homes For Sale
- Ponderosa Hills, CO Homes For Sale
- Travois, CO Homes For Sale
- Dove Hill, CO Homes For Sale
- Saddle Rock Enclave, CO Homes For Sale
- Heritage Eagle Bend, CO Homes For Sale
- Elkhorn Ranch, CO Homes For Sale



