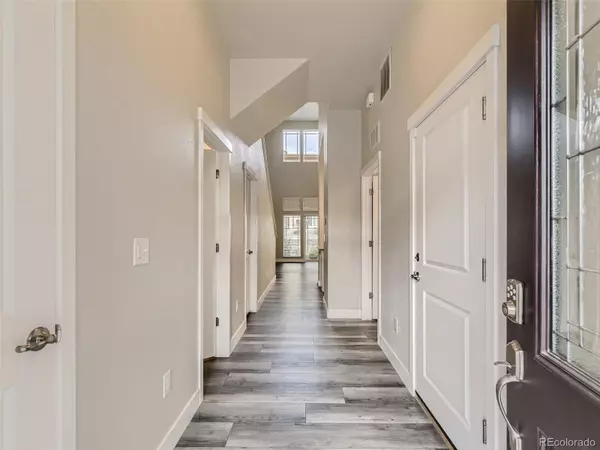UPDATED:
12/19/2024 11:31 PM
Key Details
Property Type Townhouse
Sub Type Townhouse
Listing Status Active
Purchase Type For Sale
Square Footage 2,161 sqft
Price per Sqft $256
Subdivision Pine Bluffs
MLS Listing ID 2296966
Bedrooms 4
Full Baths 3
Half Baths 1
Condo Fees $125
HOA Fees $125/mo
HOA Y/N Yes
Abv Grd Liv Area 2,161
Originating Board recolorado
Year Built 2020
Annual Tax Amount $3,610
Tax Year 2023
Property Description
The contemporary kitchen boasts a stylish backsplash, 42-inch upper cabinets, and brand new stainless steel appliances—perfect for the home chef! Retreat to the luxurious five-piece master bath, complete with an oversized tub and waterfall shower faucet. The oversized walk-in closet, designed by Closet Factory, offers ample storage and direct access to the laundry room, ensuring convenience at every turn.
Upstairs, you'll find a generous loft space along with three additional bedrooms, including two Junior master suites with double sinks and private showers—ideal for family or guests. This townhome is equipped with a smart home security system featuring door and window sensors, a camera doorbell, and a smart thermostat for added peace of mind.
Enjoy outdoor living with a retractable privacy shade covering the sliding door to your patio. The neighborhood is designed for outdoor enthusiasts, with sidewalks and trail connections that make walking or biking to downtown Parker a breeze.
Additional features include a two-car garage with extra parking allowed on the apron for up to two cars—perfect for guests! Unlike many homes in the area, this townhome is situated on a through street, enhancing accessibility and convenience. Plus, it's wired with a 240v/50-amp breaker in the garage, ideal for electric car charging. Conveniently located next to medical facilities and restaurants.
This meticulously cared-for new build is a true gem in a prime location. Don't miss your chance—welcome home!
Location
State CO
County Douglas
Rooms
Main Level Bedrooms 1
Interior
Interior Features Ceiling Fan(s), High Ceilings
Heating Electric
Cooling Air Conditioning-Room
Flooring Laminate
Fireplaces Number 1
Fireplaces Type Electric
Fireplace Y
Appliance Dishwasher, Disposal, Dryer, Electric Water Heater, Microwave, Oven, Refrigerator, Washer
Exterior
Parking Features 220 Volts, Electric Vehicle Charging Station(s)
Garage Spaces 2.0
Pool Outdoor Pool
Utilities Available Cable Available, Electricity Connected, Internet Access (Wired)
Roof Type Composition
Total Parking Spaces 2
Garage Yes
Building
Sewer Public Sewer
Level or Stories Two
Structure Type Block,Concrete,Frame
Schools
Elementary Schools Iron Horse
Middle Schools Cimarron
High Schools Legend
School District Douglas Re-1
Others
Senior Community No
Ownership Individual
Acceptable Financing Cash, Conventional, FHA, VA Loan
Listing Terms Cash, Conventional, FHA, VA Loan
Special Listing Condition None

6455 S. Yosemite St., Suite 500 Greenwood Village, CO 80111 USA
"Many agents say they put their client’s needs first, but the Watson Realty Group are on a mission to actually do it by providing their clients several GUARANTEE programs that take the risk out of selling or buying a home. We are passionate about providing these guarantees, and at the same time making each of our clients feel as though they are our only client. We Live Here, We Work Here and We are Here to Serve You! "
GET MORE INFORMATION
- Denver, CO Homes For Sale
- Aurora, CO Homes For Sale
- Centennial, CO Homes For Sale
- Parker, CO Homes For Sale
- Littleton, CO Homes For Sale
- Castle Rock, CO Homes For Sale
- Englewood, CO Homes For Sale
- Highland Ranch, CO Homes For Sale
- Saddle Rock North, CO Homes For Sale
- Southshore, CO Homes For Sale
- Bell Cross, CO Homes For Sale
- Ponderosa East, CO Homes For Sale
- Ponderosa Hills, CO Homes For Sale
- Travois, CO Homes For Sale
- Dove Hill, CO Homes For Sale
- Saddle Rock Enclave, CO Homes For Sale
- Heritage Eagle Bend, CO Homes For Sale
- Elkhorn Ranch, CO Homes For Sale



