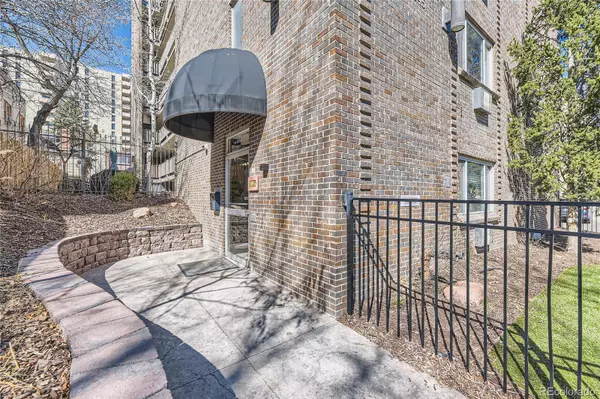
UPDATED:
12/24/2024 04:50 PM
Key Details
Property Type Condo
Sub Type Condominium
Listing Status Active
Purchase Type For Sale
Square Footage 612 sqft
Price per Sqft $383
Subdivision Capitol Hill
MLS Listing ID 6822829
Style Urban Contemporary
Bedrooms 1
Full Baths 1
Condo Fees $350
HOA Fees $350/mo
HOA Y/N Yes
Abv Grd Liv Area 612
Originating Board recolorado
Year Built 1968
Annual Tax Amount $1,165
Tax Year 2022
Property Description
Big bedroom with a wall of closets. Updated bathroom with new tile floor. Reserved deeded parking space in the lighted parking lot.
Building amenities include a secure entrance, fenced outdoor space with a grill, coin-op laundry, storage space, and a fenced dog run. New roof July 2024! HOA will allow unit owners to install washer and dryer.
Very walkable and close to Trader Joe's, Parks, coffee shops, bars, restaurants, downtown, museums, and public transit.
Great for students or as a 2nd home.
Close to downtown.
Location
State CO
County Denver
Zoning G-MU-5
Rooms
Main Level Bedrooms 1
Interior
Interior Features Breakfast Nook, Laminate Counters
Heating Baseboard, Hot Water
Cooling Air Conditioning-Room
Flooring Laminate, Tile
Fireplace N
Appliance Dishwasher, Disposal, Microwave, Range, Range Hood, Refrigerator
Laundry Common Area
Exterior
Exterior Feature Dog Run, Elevator, Garden, Gas Grill, Lighting, Private Yard
Parking Features Asphalt, Finished, Lighted
Utilities Available Cable Available, Electricity Connected
View City
Roof Type Unknown
Total Parking Spaces 1
Garage No
Building
Sewer Public Sewer
Water Public
Level or Stories One
Structure Type Brick,Concrete
Schools
Elementary Schools Dora Moore
Middle Schools Morey
High Schools East
School District Denver 1
Others
Senior Community No
Ownership Individual
Acceptable Financing Cash, Conventional, VA Loan
Listing Terms Cash, Conventional, VA Loan
Special Listing Condition None
Pets Allowed Cats OK, Dogs OK

6455 S. Yosemite St., Suite 500 Greenwood Village, CO 80111 USA

"Many agents say they put their client’s needs first, but the Watson Realty Group are on a mission to actually do it by providing their clients several GUARANTEE programs that take the risk out of selling or buying a home. We are passionate about providing these guarantees, and at the same time making each of our clients feel as though they are our only client. We Live Here, We Work Here and We are Here to Serve You! "
GET MORE INFORMATION
- Denver, CO Homes For Sale
- Aurora, CO Homes For Sale
- Centennial, CO Homes For Sale
- Parker, CO Homes For Sale
- Littleton, CO Homes For Sale
- Castle Rock, CO Homes For Sale
- Englewood, CO Homes For Sale
- Highland Ranch, CO Homes For Sale
- Saddle Rock North, CO Homes For Sale
- Southshore, CO Homes For Sale
- Bell Cross, CO Homes For Sale
- Ponderosa East, CO Homes For Sale
- Ponderosa Hills, CO Homes For Sale
- Travois, CO Homes For Sale
- Dove Hill, CO Homes For Sale
- Saddle Rock Enclave, CO Homes For Sale
- Heritage Eagle Bend, CO Homes For Sale
- Elkhorn Ranch, CO Homes For Sale



