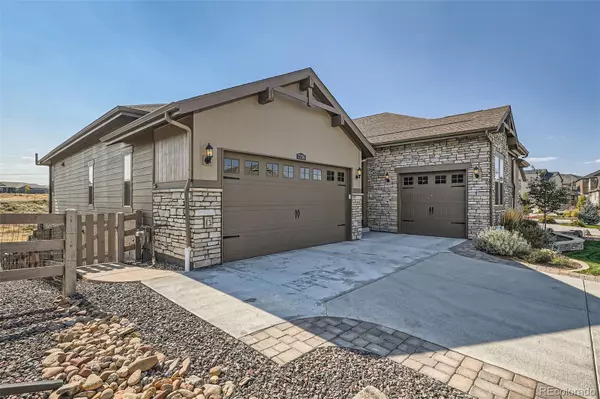For more information regarding the value of a property, please contact us for a free consultation.
Key Details
Sold Price $1,390,000
Property Type Single Family Home
Sub Type Single Family Residence
Listing Status Sold
Purchase Type For Sale
Square Footage 5,150 sqft
Price per Sqft $269
Subdivision Sterling Ranch
MLS Listing ID 8415781
Sold Date 02/25/25
Style Contemporary
Bedrooms 5
Full Baths 3
Half Baths 1
Three Quarter Bath 2
HOA Y/N No
Abv Grd Liv Area 3,250
Originating Board recolorado
Year Built 2020
Annual Tax Amount $16,423
Tax Year 2023
Lot Size 9,583 Sqft
Acres 0.22
Property Sub-Type Single Family Residence
Property Description
You will love the morning sunrises over the open space backyard! Please review the home walk through video:https://cdn.virtuance.com/v_residential/660140/videos/7759_River_Piney_Ave.mp4. This beautiful home provides luxury living w/practicality, technologically friendly, & beautiful surroundings, making it the truly premium lot of the neighborhood. The open floor plan offers a vast great room w/tall, coffered ceiling, wide plank engineered hardwood floors, custom built shelves/cabinets, and surrounded by light-filled rooms. The high-end kitchen offers quartz countertops w/an oversized island, farmhouse sink, large refrigerator, double oven, 2 dishwashers, wine chiller, Monogram appliances, & a spacious pantry. Premium main floor living w/the primary bedroom/bathroom w/elegant tub on the first floor & massive primary walk-in closet located conveniently adjacent to the laundry room. Next is the generous, extended, partially covered deck overlooking the expansive open space & breathtaking mountain views. In addition, there is a professionally landscaped backyard w/a gas firepit and garden. Rare walkout basement provides a second living space that can truly feel independent from the main level w/a kitchen/bar area equipped w/refrigerator, dishwasher, microwave & sink. There is also a second laundry room, massive bedroom w/walk-in closet with bathroom, a 2nd basement bedroom & bathroom. This truly lives like a second home w/a separately keyed entrance for the long-term guest/family. W/the enormous basement storage area & oversized garages (two and one car) w/custom built shelving & electric car charging stations in each garage, and storage is not an issue. The home will amaze you with the Seller OWNED solar panels, landscaping, alarm, extended deck, electric awning, jacuzzi, two built-in bar BBQs (traditional and green egg), gas firepit, & heated front entry. Enjoy the community coffee shop, sports courts, pool, clubhouse & rec center!
Location
State CO
County Douglas
Rooms
Basement Daylight, Exterior Entry, Finished, Interior Entry, Walk-Out Access
Main Level Bedrooms 3
Interior
Interior Features Breakfast Nook, Ceiling Fan(s), Five Piece Bath, Granite Counters, High Ceilings, High Speed Internet, In-Law Floor Plan, Kitchen Island, Open Floorplan, Pantry, Smoke Free, Walk-In Closet(s)
Heating Forced Air
Cooling Central Air
Flooring Carpet, Tile, Wood
Fireplaces Number 2
Fireplace Y
Appliance Convection Oven, Dishwasher, Disposal, Double Oven, Dryer, Gas Water Heater, Humidifier, Microwave, Range, Range Hood, Refrigerator, Washer
Exterior
Exterior Feature Barbecue, Fire Pit, Garden, Gas Grill, Gas Valve, Lighting, Private Yard, Spa/Hot Tub
Parking Features Concrete, Driveway-Heated, Dry Walled, Electric Vehicle Charging Station(s)
Garage Spaces 3.0
Roof Type Composition
Total Parking Spaces 3
Garage Yes
Building
Foundation Slab
Sewer Public Sewer
Water Public
Level or Stories One
Structure Type Frame,Stone
Schools
Elementary Schools Roxborough
Middle Schools Ranch View
High Schools Thunderridge
School District Douglas Re-1
Others
Senior Community No
Ownership Individual
Acceptable Financing Cash, Conventional
Listing Terms Cash, Conventional
Special Listing Condition None
Read Less Info
Want to know what your home might be worth? Contact us for a FREE valuation!

Our team is ready to help you sell your home for the highest possible price ASAP

© 2025 METROLIST, INC., DBA RECOLORADO® – All Rights Reserved
6455 S. Yosemite St., Suite 500 Greenwood Village, CO 80111 USA
Bought with LIV Sotheby's International Realty
"Many agents say they put their client’s needs first, but the Watson Realty Group are on a mission to actually do it by providing their clients several GUARANTEE programs that take the risk out of selling or buying a home. We are passionate about providing these guarantees, and at the same time making each of our clients feel as though they are our only client. We Live Here, We Work Here and We are Here to Serve You! "
GET MORE INFORMATION
- Denver, CO Homes For Sale
- Aurora, CO Homes For Sale
- Centennial, CO Homes For Sale
- Parker, CO Homes For Sale
- Littleton, CO Homes For Sale
- Castle Rock, CO Homes For Sale
- Englewood, CO Homes For Sale
- Highland Ranch, CO Homes For Sale
- Saddle Rock North, CO Homes For Sale
- Southshore, CO Homes For Sale
- Bell Cross, CO Homes For Sale
- Ponderosa East, CO Homes For Sale
- Ponderosa Hills, CO Homes For Sale
- Travois, CO Homes For Sale
- Dove Hill, CO Homes For Sale
- Saddle Rock Enclave, CO Homes For Sale
- Heritage Eagle Bend, CO Homes For Sale
- Elkhorn Ranch, CO Homes For Sale



