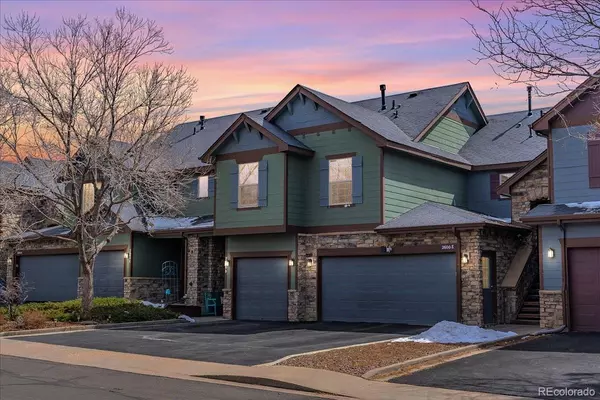For more information regarding the value of a property, please contact us for a free consultation.
Key Details
Sold Price $427,680
Property Type Condo
Sub Type Condominium
Listing Status Sold
Purchase Type For Sale
Square Footage 1,489 sqft
Price per Sqft $287
Subdivision Summit Ridge
MLS Listing ID 6740318
Sold Date 05/24/24
Style Urban Contemporary
Bedrooms 3
Full Baths 2
Half Baths 1
Condo Fees $398
HOA Fees $398/mo
HOA Y/N Yes
Abv Grd Liv Area 1,489
Originating Board recolorado
Year Built 2004
Annual Tax Amount $2,382
Tax Year 2022
Property Description
This Tasteful Townhome at Summit Ridge awaits your arrival! The elegant and updated property sits elevated facing breathtaking views of the Rocky Mountains and the beautiful Denver city skyline. Open floor plan in the living/dining/kitchen has soaring two story cathedral ceilings which is delightful and bright with South facing windows. Enjoy cooking or entertaining in the inviting spacious kitchen with updated stainless-steel appliances, quartz counter tops, pendant lighting, upgraded backsplash and lots of counter space. The kitchen also has an island with breakfast bar seating, under cabinet lighting, coffee bar area and roomy walk-in pantry. A cozy gas fireplace creates an amazing ambiance along with designer fixtures and higher end carpeting giving you that luxurious feel. In the upper level you will find 3 bedrooms on one level and a primary suite with full bathroom, dual sinks & large soaking tub, private walk-in closet and vaulted ceilings. Heading to the basement you will find an unfinished walk-out with a ground level patio. Great for expanding or additional space and potential sweat equity. Attached garage and additional off-street parking is convenient and allows for easy access to the home. Cobblestone Park is just a stone's throw away. Central location to Downtown, Airport & Fort Collins. Hurry and schedule a private showing before it is gone.
Location
State CO
County Adams
Rooms
Basement Daylight, Exterior Entry, Unfinished, Walk-Out Access
Interior
Interior Features Ceiling Fan(s), Entrance Foyer, High Ceilings, Kitchen Island, Open Floorplan, Pantry, Primary Suite, Quartz Counters, Smoke Free, Vaulted Ceiling(s), Walk-In Closet(s)
Heating Forced Air
Cooling Central Air
Flooring Carpet, Tile, Wood
Fireplaces Number 1
Fireplaces Type Gas, Living Room
Fireplace Y
Appliance Dishwasher, Disposal, Dryer, Microwave, Oven, Range, Refrigerator, Washer
Laundry In Unit
Exterior
Garage Concrete
Garage Spaces 1.0
Fence None
Utilities Available Electricity Connected
Roof Type Composition
Total Parking Spaces 2
Garage Yes
Building
Lot Description Landscaped, Near Public Transit
Sewer Public Sewer
Water Public
Level or Stories Two
Structure Type Frame
Schools
Elementary Schools Fairview
Middle Schools Ranum
High Schools Westminster
School District Westminster Public Schools
Others
Senior Community No
Ownership Individual
Acceptable Financing Cash, Conventional
Listing Terms Cash, Conventional
Special Listing Condition None
Pets Description Cats OK, Dogs OK
Read Less Info
Want to know what your home might be worth? Contact us for a FREE valuation!

Our team is ready to help you sell your home for the highest possible price ASAP

© 2024 METROLIST, INC., DBA RECOLORADO® – All Rights Reserved
6455 S. Yosemite St., Suite 500 Greenwood Village, CO 80111 USA
Bought with RE/MAX Alliance-Loveland

"Many agents say they put their client’s needs first, but the Watson Realty Group are on a mission to actually do it by providing their clients several GUARANTEE programs that take the risk out of selling or buying a home. We are passionate about providing these guarantees, and at the same time making each of our clients feel as though they are our only client. We Live Here, We Work Here and We are Here to Serve You! "
GET MORE INFORMATION
- Denver, CO Homes For Sale
- Aurora, CO Homes For Sale
- Centennial, CO Homes For Sale
- Parker, CO Homes For Sale
- Littleton, CO Homes For Sale
- Castle Rock, CO Homes For Sale
- Englewood, CO Homes For Sale
- Highland Ranch, CO Homes For Sale
- Saddle Rock North, CO Homes For Sale
- Southshore, CO Homes For Sale
- Bell Cross, CO Homes For Sale
- Ponderosa East, CO Homes For Sale
- Ponderosa Hills, CO Homes For Sale
- Travois, CO Homes For Sale
- Dove Hill, CO Homes For Sale
- Saddle Rock Enclave, CO Homes For Sale
- Heritage Eagle Bend, CO Homes For Sale
- Elkhorn Ranch, CO Homes For Sale



