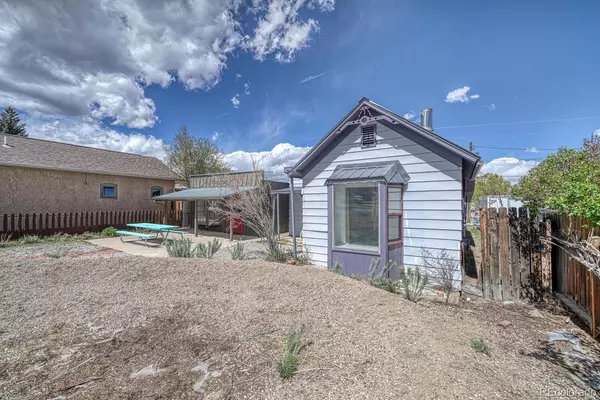
UPDATED:
11/19/2024 06:34 PM
Key Details
Property Type Single Family Home
Sub Type Single Family Residence
Listing Status Active Under Contract
Purchase Type For Sale
Square Footage 1,482 sqft
Price per Sqft $414
MLS Listing ID 1674898
Style Cottage
Bedrooms 3
Full Baths 1
Three Quarter Bath 1
HOA Y/N No
Abv Grd Liv Area 1,482
Originating Board recolorado
Year Built 1899
Annual Tax Amount $1,607
Tax Year 2023
Lot Size 7,405 Sqft
Acres 0.17
Property Description
These two homes are on a large lot on H Street, a coveted quiet street and are walking distance to Historic downtown Salida, just one block to the elementary school, only a few blocks to Alpine Park as well as just a few blocks to the Monarch Spur walking trail.
Of the two homes, the bigger house is 834 sq ft, with a living room, dining or office area, 2 bedrooms, kitchen, bath (3/4) and enclosed back porch with a washer and dryer. This home has some hardwood floors, a bay window and shares the backyard with the other house.
The smaller house is 648 sq ft and has been recently remodeled. Large living room, large bedroom with a bay window, kitchen with an eat in area, full bath, stackable washer and dryer and shared private yard. Current combined rent for both houses is $2250, which is below market rate.
The large front yard is currently a pump track, which could be enjoyed or easily removed to make room to build on to one of the homes. Contact the City of Salida for building requirements.
Call today for a showing (note 24 hours notice is required for the tenants). The possibilities and location are unbeatable!
Location
State CO
County Chaffee
Zoning R-2
Rooms
Main Level Bedrooms 3
Interior
Interior Features Butcher Counters, Eat-in Kitchen
Heating Baseboard, Natural Gas, Wall Furnace
Cooling None
Flooring Carpet, Vinyl, Wood
Fireplace Y
Appliance Dryer, Range, Washer
Laundry In Unit
Exterior
Exterior Feature Private Yard
Garage Driveway-Dirt
Fence Partial
Utilities Available Electricity Connected, Natural Gas Connected
View Mountain(s)
Roof Type Metal,Rolled/Hot Mop
Total Parking Spaces 3
Garage No
Building
Lot Description Level, Sprinklers In Front
Sewer Public Sewer
Water Public
Level or Stories One
Structure Type Vinyl Siding,Wood Siding
Schools
Elementary Schools Longfellow
Middle Schools Salida
High Schools Salida
School District Salida R-32
Others
Senior Community No
Ownership Corporation/Trust
Acceptable Financing 1031 Exchange, Cash, Conventional, FHA, USDA Loan, VA Loan
Listing Terms 1031 Exchange, Cash, Conventional, FHA, USDA Loan, VA Loan
Special Listing Condition None

6455 S. Yosemite St., Suite 500 Greenwood Village, CO 80111 USA

"Many agents say they put their client’s needs first, but the Watson Realty Group are on a mission to actually do it by providing their clients several GUARANTEE programs that take the risk out of selling or buying a home. We are passionate about providing these guarantees, and at the same time making each of our clients feel as though they are our only client. We Live Here, We Work Here and We are Here to Serve You! "
GET MORE INFORMATION
- Denver, CO Homes For Sale
- Aurora, CO Homes For Sale
- Centennial, CO Homes For Sale
- Parker, CO Homes For Sale
- Littleton, CO Homes For Sale
- Castle Rock, CO Homes For Sale
- Englewood, CO Homes For Sale
- Highland Ranch, CO Homes For Sale
- Saddle Rock North, CO Homes For Sale
- Southshore, CO Homes For Sale
- Bell Cross, CO Homes For Sale
- Ponderosa East, CO Homes For Sale
- Ponderosa Hills, CO Homes For Sale
- Travois, CO Homes For Sale
- Dove Hill, CO Homes For Sale
- Saddle Rock Enclave, CO Homes For Sale
- Heritage Eagle Bend, CO Homes For Sale
- Elkhorn Ranch, CO Homes For Sale



